McClennan
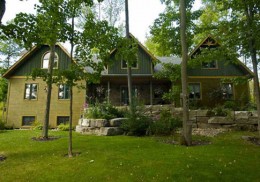
| Area 3617 Sq Ft - view house plan | ||||
| Main Floor | 1700 | Upper Floor | 1917 | |
| Bedrooms | 4 | Bathrooms | 2.5 | |
| Width | 76 | Depth | 40 | |
Minden
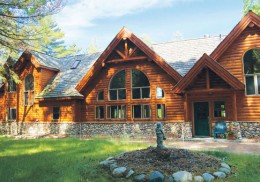
| Area 2998 Sq Ft - view house plan | ||||
| Main Floor | 1969 | Upper Floor | 1029 | |
| Bedrooms | 5 | Bathrooms | 3.5 | |
| Width | 89 | Depth | 37 | |
Morrison 1
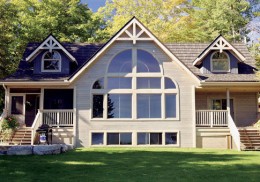
| Area 2691 Sq Ft - view house plan | ||||
| Main Floor | 1525 | Upper Floor | 1166 | |
| Bedrooms | 3 | Bathrooms | 2.5 | |
| Width | 54 | Depth | 62 | |
Morrison 2
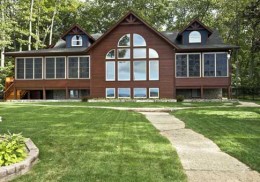
| Area 3914 Sq Ft - view house plan | ||||
| Main Floor | 2090 | Upper Floor | 1824 | |
| Bedrooms | 3 | Bathrooms | 2.5 | |
| Width | 82 | Depth | 74 | |
Muskokan

| Area 3543 Sq Ft - view house plan | ||||
| Main Floor | 1904 | Upper Floor | 1639 | |
| Bedrooms | 5 | Bathrooms | 4.5 | |
| Width | 80 | Depth | 78 | |
Mystic
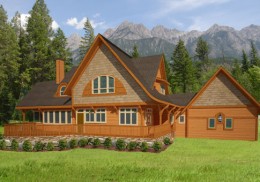
| Area 3053 Sq Ft - view house plan | ||||
| Main Floor | 1655 | Upper Floor | 1398 | |
| Bedrooms | 3 | Bathrooms | 3.5 | |
| Width | 92 | Depth | 61 | |
Mystic Point
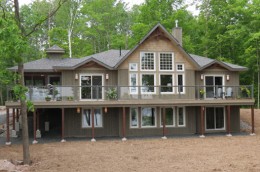
| Area 1280 Sq Ft - view house plan | ||||
| Main Floor | 1280 | Upper Floor | - | |
| Bedrooms | 1 | Bathrooms | 1.5 | |
| Width | 60 | Depth | 35 | |
Nicola
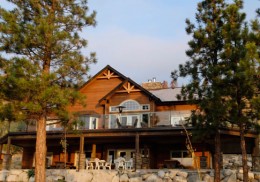
| Area 2340 Sq Ft - view house plan | ||||
| Main Floor | 2340 | Upper Floor | - | |
| Bedrooms | 2 | Bathrooms | 2.5 | |
| Width | 65 | Depth | 82 | |
Osprey 1
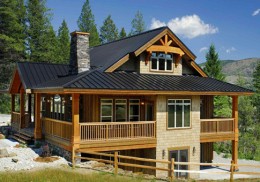
| Area 2040 Sq Ft - view house plan | ||||
| Main Floor | 1453 | Upper Floor | 587 | |
| Bedrooms | 3 | Bathrooms | 2.5 | |
| Width | 49 | Depth | 58 | |
Osprey 2
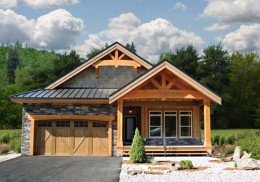
| Area 1422 Sq Ft - view house plan | ||||
| Main Floor | 1422 | Upper Floor | - | |
| Bedrooms | 2 | Bathrooms | 2 | |
| Width | 40 | Depth | 57 | |
