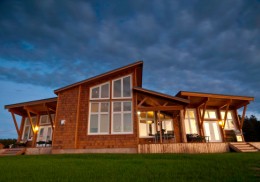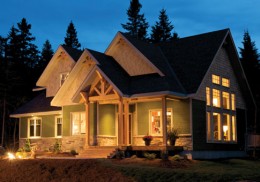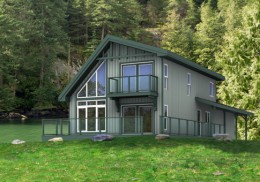Ainsworth
| Area 2934 Sq Ft - view house plan | ||||
| Main Floor | 1625 | Upper Floor | 1309 | |
| Bedrooms | 3 | Bathrooms | 2.5 | |
| Width | 63 | Depth | 48 | |
Albion
| Area 1828 Sq Ft - view house plan | ||||
| Main Floor | 1828 | Upper Floor | - | |
| Bedrooms | 3 | Bathrooms | 2 | |
| Width | 74 | Depth | 43 | |
Alpine 1
| Area 1786 Sq Ft - view house plan | ||||
| Main Floor | 1301 | Upper Floor | 485 | |
| Bedrooms | 3 | Bathrooms | 2,5 | |
| Width | 32 | Depth | 44 | |
Alpine 2
| Area 1786 Sq Ft - view house plan | ||||
| Main Floor | 1301 | Upper Floor | 485 | |
| Bedrooms | 3 | Bathrooms | 2 | |
| Width | 32 | Depth | 44 | |
Amarillo
| Area 2321 Sq Ft - view house plan | ||||
| Main Floor | 2321 | Upper Floor | - | |
| Bedrooms | 3 | Bathrooms | 2 | |
| Width | 106 | Depth | 49 | |
Amherst
| Area 1932 Sq Ft - view house plan | ||||
| Main Floor | 1228 | Upper Floor | 704 | |
| Bedrooms | 3 | Bathrooms | 2.5 | |
| Width | 58 | Depth | 29 | |
Anchorage
| Area 2333 Sq Ft - view house plan | ||||
| Main Floor | 1447 | Upper Floor | 886 | |
| Bedrooms | 3 | Bathrooms | 2.5 | |
| Width | 50 | Depth | 47 | |
Antler Trail
| Area 2213 Sq Ft - view house plan | ||||
| Main Floor | 1224 | Upper Floor | 989 | |
| Bedrooms | 3 | Bathrooms | 2.5 | |
| Width | 60 | Depth | 30 | |
Apex
| Area 1569 Sq Ft - view house plan | ||||
| Main Floor | 912 | Upper Floor | 657 | |
| Bedrooms | 3 | Bathrooms | 2.5 | |
| Width | 28 | Depth | 58 | |
Appalachian
| Area 2533 Sq Ft - view house plan | ||||
| Main Floor | 1773 | Upper Floor | 760 | |
| Bedrooms | 3 | Bathrooms | 3 | |
| Width | 65 | Depth | 40 | |










