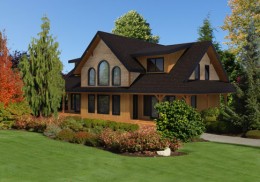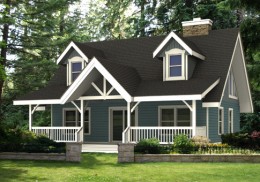Dakota

| Area 2575 Sq Ft - view house plan | ||||
| Main Floor | 2048 | Upper Floor | 527 | |
| Bedrooms | 3 | Bathrooms | 3.5 | |
| Width | 72 | Depth | 62 | |
Deer Valley

| Area 2983 Sq Ft - view house plan | ||||
| Main Floor | 2983 | Upper Floor | - | |
| Bedrooms | 3 | Bathrooms | 4 | |
| Width | 80 | Depth | 81 | |
Delta

| Area 1818 Sq Ft - view house plan | ||||
| Main Floor | 1251 | Upper Floor | 567 | |
| Bedrooms | 3 | Bathrooms | 2 | |
| Width | 32 | Depth | 47 | |
Dogwood 1

| Area 2494 Sq Ft - view house plan | ||||
| Main Floor | 1265 | Upper Floor | 1229 | |
| Bedrooms | 4 | Bathrooms | 2.5 | |
| Width | 40 | Depth | 50 | |
Dogwood 2

| Area 2808 Sq Ft - view house plan | ||||
| Main Floor | 1573 | Upper Floor | 1235 | |
| Bedrooms | 4 | Bathrooms | 3 | |
| Width | 40 | Depth | 50 | |
Dundarave

| Area 2375 Sq Ft - view house plan | ||||
| Main Floor | 1474 | Upper Floor | 901 | |
| Bedrooms | 3 | Bathrooms | 2.5 | |
| Width | 62 | Depth | 42 | |
Dunedin

| Area 1739 Sq Ft - view house plan | ||||
| Main Floor | 1040 | Upper Floor | 699 | |
| Bedrooms | 4 | Bathrooms | 2.5 | |
| Width | 47 | Depth | 44 | |
Eaglecrest

| Area 1457 Sq Ft - view house plan | ||||
| Main Floor | 1008 | Upper Floor | 449 | |
| Bedrooms | 3 | Bathrooms | 2 | |
| Width | 36 | Depth | 42 | |
Fleetwood

| Area 1808 Sq Ft - view house plan | ||||
| Main Floor | 991 | Upper Floor | 817 | |
| Bedrooms | 3 | Bathrooms | 2.5 | |
| Width | 58 | Depth | 40 | |
Fraserview

| Area 1802 Sq Ft - view house plan | ||||
| Main Floor | 1407 | Upper Floor | 395 | |
| Bedrooms | 3 | Bathrooms | 2.5 | |
| Width | 52 | Depth | 39 | |
