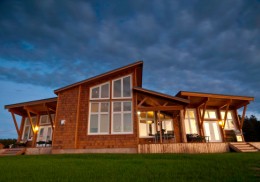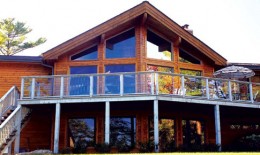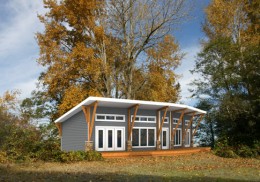Albion
| Area 1828 Sq Ft - view house plan | ||||
| Main Floor | 1828 | Upper Floor | - | |
| Bedrooms | 3 | Bathrooms | 2 | |
| Width | 74 | Depth | 43 | |
Amarillo
| Area 2321 Sq Ft - view house plan | ||||
| Main Floor | 2321 | Upper Floor | - | |
| Bedrooms | 3 | Bathrooms | 2 | |
| Width | 106 | Depth | 49 | |
Arizona
| Area 1879 Sq Ft - view house plan | ||||
| Main Floor | 1879 | Upper Floor | - | |
| Bedrooms | 3 | Bathrooms | 2 | |
| Width | 48 | Depth | 58 | |
Ashley
| Area 1441 Sq Ft - view house plan | ||||
| Main Floor | 1441 | Upper Floor | - | |
| Bedrooms | 3 | Bathrooms | 2 | |
| Width | 50 | Depth | 36 | |
Bainbridge
| Area 3089 Sq Ft - view house plan | ||||
| Main Floor | 3089 | Upper Floor | - | |
| Bedrooms | 4 | Bathrooms | 3.5 | |
| Width | 74 | Depth | 65 | |
Basewater
| Area 2011 Sq Ft - view house plan | ||||
| Main Floor | 2011 | Upper Floor | - | |
| Bedrooms | 2 | Bathrooms | 2 | |
| Width | 36 | Depth | 73 | |
Bay Vista
| Area 3010 Sq Ft - view house plan | ||||
| Main Floor | 3010 | Upper Floor | - | |
| Bedrooms | 3 | Bathrooms | 2 | |
| Width | 104 | Depth | 46 | |
Boynton (1-2-624)
| Area 1773 Sq Ft - view house plan | ||||
| Main Floor | 1773 | Upper Floor | 409 | |
| Bedrooms | 2 | Bathrooms | 2 | |
| Width | 76 | Depth | 64 | |
Camano
| Area 1194 Sq Ft - view house plan | ||||
| Main Floor | 1194 | Upper Floor | - | |
| Bedrooms | 2 | Bathrooms | 2 | |
| Width | 53 | Depth | 35 | |
Cameron
| Area 3138 Sq Ft - view house plan | ||||
| Main Floor | 1958 | Upper Floor | 1180 | |
| Bedrooms | 4 | Bathrooms | 3 | |
| Width | 76 | Depth | 55 | |










