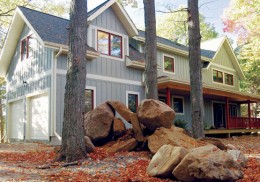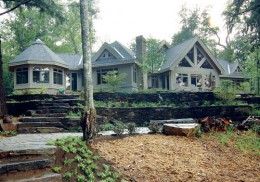Gable Crest

| Area 2375 Sq Ft - view house plan | ||||
| Main Floor | 1910 | Upper Floor | 660 | |
| Bedrooms | 2 | Bathrooms | 2 | |
| Width | 121 | Depth | 61 | |
Gemini

| Area 1262 Sq Ft - view house plan | ||||
| Main Floor | 1262 | Upper Floor | - | |
| Bedrooms | 2 | Bathrooms | 2 | |
| Width | 64 | Depth | 37 | |
Glenorchard

| Area 1931 Sq Ft - view house plan | ||||
| Main Floor | 1305 | Upper Floor | 626 | |
| Bedrooms | 3 | Bathrooms | 2.5 | |
| Width | 52 | Depth | 40 | |
Greyhaven

| Area 2482 Sq Ft - view house plan | ||||
| Main Floor | 1305 | Upper Floor | 1370 | |
| Bedrooms | 3 | Bathrooms | 3 | |
| Width | 52 | Depth | 45 | |
Hampshire

| Area 2544 Sq Ft - view house plan | ||||
| Main Floor | 1482 | Upper Floor | 1062 | |
| Bedrooms | 3 | Bathrooms | 2.5 | |
| Width | 60 | Depth | 43 | |
Hartley

| Area 3019 Sq Ft - view house plan | ||||
| Main Floor | 1678 | Upper Floor | 1341 | |
| Bedrooms | 4 | Bathrooms | 2.5 | |
| Width | 78 | Depth | 44 | |
Harwood

| Area 3066 Sq Ft - view house plan | ||||
| Main Floor | 1499 | Upper Floor | - | |
| Bedrooms | 4 | Bathrooms | 2.5 | |
| Width | 89 | Depth | 79 | |
Hearst

| Area 1499 Sq Ft - view house plan | ||||
| Main Floor | 1499 | Upper Floor | - | |
| Bedrooms | 3 | Bathrooms | 2 | |
| Width | 45 | Depth | 60 | |
Highlander

| Area 3974 Sq Ft - view house plan | ||||
| Main Floor | 3343 | Upper Floor | 631 | |
| Bedrooms | 4 | Bathrooms | 3.5 | |
| Width | 119 | Depth | 62 | |
Hutton

| Area 2537 Sq Ft - view house plan | ||||
| Main Floor | 1658 | Upper Floor | 879 | |
| Bedrooms | 3 | Bathrooms | 2.5 | |
| Width | 49 | Depth | 59 | |
