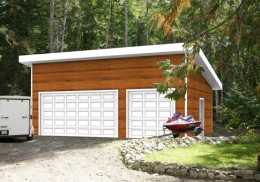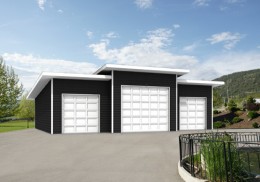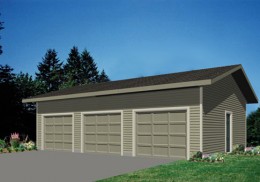Corbin
| Area 428 Sq Ft - view house plan | ||||
| Main Floor | - | Upper Floor | 428 | |
| Bedrooms | - | Bathrooms | - | |
| Width | 28 | Depth | 24 | |
Garage A
| Area Sq Ft - view house plan | ||||
| Main Floor | - | Upper Floor | - | |
| Bedrooms | - | Bathrooms | - | |
| Width | 30 | Depth | 24 | |
Garage B
| Area Sq Ft - view house plan | ||||
| Main Floor | - | Upper Floor | - | |
| Bedrooms | - | Bathrooms | - | |
| Width | 30 | Depth | 24 | |
Garage C
| Area Sq Ft - view house plan | ||||
| Main Floor | - | Upper Floor | - | |
| Bedrooms | - | Bathrooms | - | |
| Width | 40 | Depth | 26 | |
Garage1
| Area Sq Ft - view house plan | ||||
| Main Floor | - | Upper Floor | - | |
| Bedrooms | - | Bathrooms | - | |
| Width | 16 | Depth | 24 | |
Garage2
| Area Sq Ft - view house plan | ||||
| Main Floor | - | Upper Floor | - | |
| Bedrooms | - | Bathrooms | - | |
| Width | 24 | Depth | 24 | |
Garage3
| Area Sq Ft - view house plan | ||||
| Main Floor | - | Upper Floor | - | |
| Bedrooms | - | Bathrooms | - | |
| Width | `36 | Depth | 24 | |
Merritt
| Area 710 Sq Ft - view house plan | ||||
| Main Floor | - | Upper Floor | 710 | |
| Bedrooms | - | Bathrooms | 1 | |
| Width | 32 | Depth | 26 | |
Musgrave
| Area 710 Sq Ft - view house plan | ||||
| Main Floor | - | Upper Floor | 710 | |
| Bedrooms | 1 | Bathrooms | 0.5 | |
| Width | 48 | Depth | 24 | |
Taylor
| Area 703 Sq Ft - view house plan | ||||
| Main Floor | - | Upper Floor | 703 | |
| Bedrooms | - | Bathrooms | - | |
| Width | 37 | Depth | 24 | |










