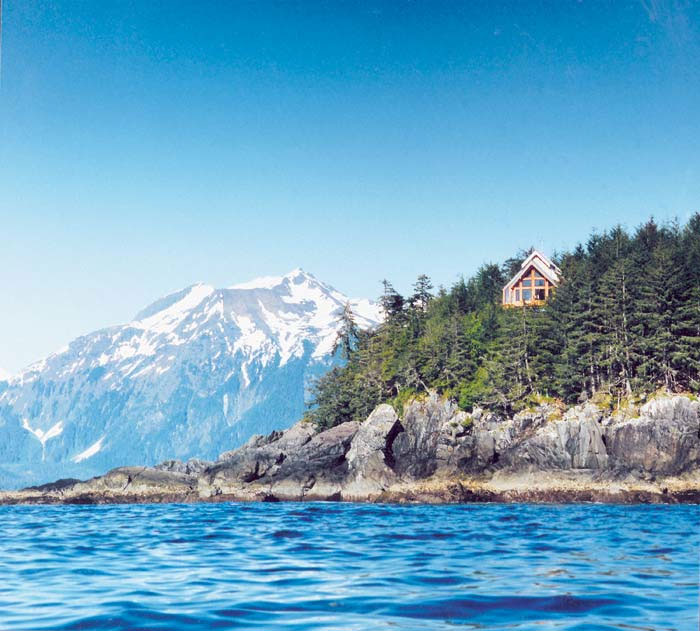
SITKA Small Cabin Retreat or Cottage
WIDTH: 32 ft. | DEPTH: 32 ft. | MAIN FLOOR: 847 | UPPER FLOOR: 347 | TOTAL LIVING AREA: 1194 | COVERED PORCH: 64 | TOTAL AREA: 1258
The SITKA Small Cabin / Cottage House Plans
The Sitka cedar home is a landmark to many in Alaska. Custom home packages such as this can be shipped to remote locations and built on site.
This cedar home is a landmark to many in Alaska. Custom home packages such as this can be shipped to remote locations and built on site.
The custom home package includes custom concept design, construction drawings and all the structural and exterior finishing materials required to reach the important “lock-up” stage.
The Sitka small cabin post & beam home package also provides fixed prices and guaranteed quantities, together with high-quality construction drawings.
Home Information (Sq Ft)
Main Floor: 847
Upper Floor: 347
Total Living Area: 1194
Garage: –
Total Finished Area: 1194
Covered Entry: –
Covered Porch: –
Balcony: 64
Total Area: 1258
Home Dimensions (Ft)
Width: 32
Depth: 32
Number of Bedrooms: 2
Number of Bathrooms: 1
 Options Available
Options Available
Walk-out Basement: yes
Full Basement: yes
Garage: yes
Sundeck: – yes
Covered Porch/Deck: – yes
Solarium: – yes
Skylights: – yes
Sunroom: – yes



