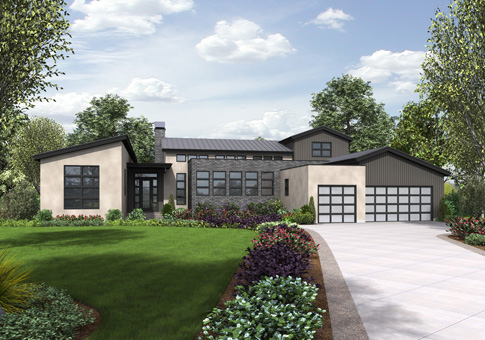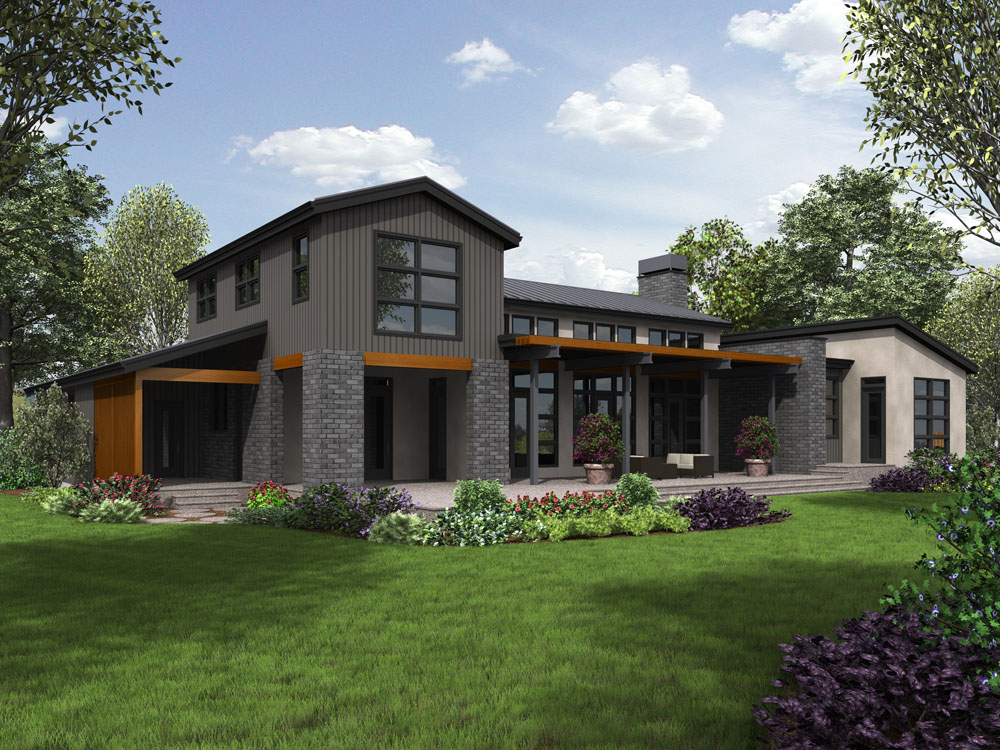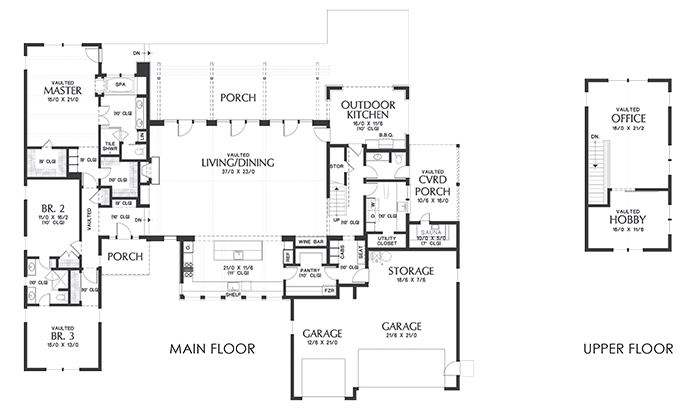Tilikum (23102)
Cedar Homes
House Plans - Tilikum (23102) - Post & Beam Series
The Tilikum house plan is an expansive contemporary home that features all the modern amenities. With a large master suite, oversized living and dining space, outdoor kitchen, and triple car garage this custom cedar home is sure to impress.
Affordable Cedar Homes - Post and Beam Homes - Custom Homes


