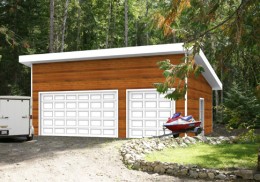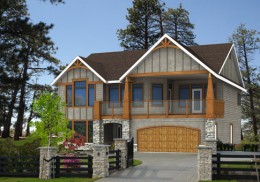Curzon
| Area 1854 Sq Ft - view house plan | ||||
| Main Floor | 1854 | Upper Floor | - | |
| Bedrooms | 2 | Bathrooms | 2 | |
| Width | 48 | Depth | 64 | |
Dunbar
| Area 3429 Sq Ft - view house plan | ||||
| Main Floor | 2218 | Upper Floor | 1211 | |
| Bedrooms | 5 | Bathrooms | 2.5 | |
| Width | 48 | Depth | 66 | |
Ellington
| Area 2604 Sq Ft - view house plan | ||||
| Main Floor | 1201 | Upper Floor | 1403 | |
| Bedrooms | 4 | Bathrooms | 3 | |
| Width | 44 | Depth | 51 | |
Ellis
| Area 1575 Sq Ft - view house plan | ||||
| Main Floor | 1575 | Upper Floor | - | |
| Bedrooms | 3 | Bathrooms | 2 | |
| Width | 40 | Depth | 63 | |
Gallagher
| Area 2572 Sq Ft - view house plan | ||||
| Main Floor | 1881 | Upper Floor | 691 | |
| Bedrooms | 4 | Bathrooms | 3 | |
| Width | 48 | 66 | ||
Garage A
| Area Sq Ft - view house plan | ||||
| Main Floor | - | Upper Floor | - | |
| Bedrooms | - | Bathrooms | - | |
| Width | 30 | Depth | 24 | |
Garage B

| Area Sq Ft - view house plan | ||||
| Main Floor | - | Upper Floor | - | |
| Bedrooms | - | Bathrooms | - | |
| Width | 30 | Depth | 24 | |
Garage C

| Area Sq Ft - view house plan | ||||
| Main Floor | - | Upper Floor | - | |
| Bedrooms | - | Bathrooms | - | |
| Width | 40 | Depth | 26 | |
Garage1

| Area Sq Ft - view house plan | ||||
| Main Floor | 13-29 | Upper Floor | - | |
| Bedrooms | - | Bathrooms | - | |
| Width | 16 | Depth | 24 | |
Garage2

| Area Sq Ft - view house plan | ||||
| Main Floor | - | Upper Floor | - | |
| Bedrooms | - | Bathrooms | - | |
| Width | 24 | Depth | 24 | |





