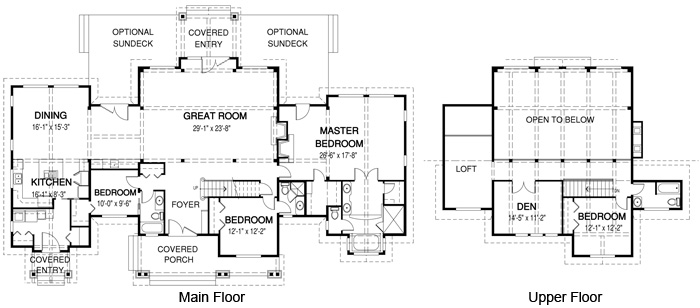House Plans - The Regent
Home Information (Sq Ft)
Main Floor: 2780
Upper Floor: 747
Total Living Area: 3527
Garage: -
Total Finished Area: 3527
Covered Entry: 145
Covered Porch: 197
Balcony: -
Total Area: 3869
Home Dimensions (Ft)
Width: 84
Depth: 56

The Regent is a visual feast for the eye with fabulous windows that capture the light. It features a self-contained master suite which serves as a special retreat. Quality design and attention to detail are evident throughout this home.

Other Information
Number of Bedrooms: 4
Number of Bathrooms: 4
Options Available
Walk-out Basement: yes
Full Basement: yes
Garage: - yes
Sundeck: - yes
Covered Porch/Deck: - yes
Solarium: - yes
Skylights: - yes
Sunroom: - yes