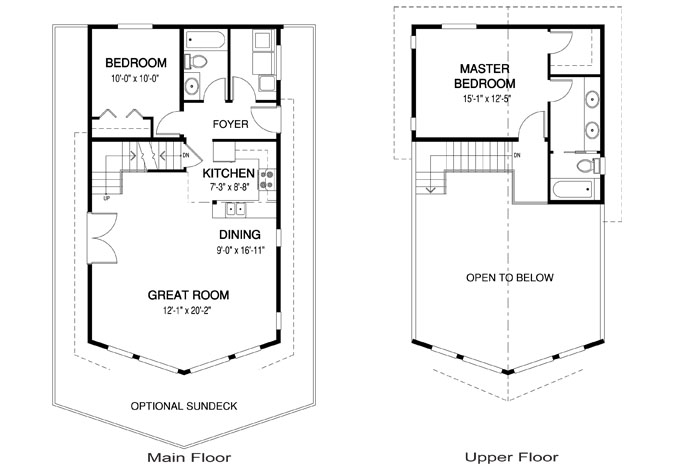House Plans - The Kingsbury 2
Home Information (Sq Ft)
Main Floor: 840
Upper Floor: 369
Total Living Area: 1209
Garage: -
Total Finished Area: 1209
Covered Entry: -
Covered Porch: -
Balcony: -
Total Area: 1209
Home Dimensions (Ft)
Width: 22
Depth: 40

A further variation on the original Kingsbury home kit, this home design is simple yet stunning. It is one of Linwood's most popular new homes.

Other Information
Number of Bedrooms: 2
Number of Bathrooms: 2
Options Available
Walk-out Basement: - yes
Full Basement: - yes
Garage: - yes
Sundeck: - yes
Covered Porch/Deck: - yes
Solarium: - yes
Skylights: - yes
Sunroom: - yes