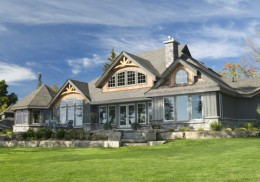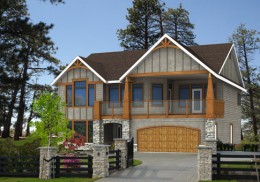Clarendon

| Area 1649 Sq Ft - view house plan | ||||
| Main Floor | 1364 | Upper Floor | 285 | |
| Bedrooms | 3 | Bathrooms | 2 | |
| Width | 52 | Depth | 32 | |
Clearview

| Area 3236 Sq Ft - view house plan | ||||
| Main Floor | 2735 | Upper Floor | 501 | |
| Bedrooms | 3 | Bathrooms | 3 | |
| Width | 111 | Depth | 65 | |
Coastal

| Area 2069 Sq Ft - view house plan | ||||
| Main Floor | 1665 | Upper Floor | 404 | |
| Bedrooms | 3 | Bathrooms | 2.5 | |
| Width | 69 | Depth | 35 | |
Deerbay

| Area 1345 Sq Ft - view house plan | ||||
| Main Floor | 936 | Upper Floor | 409 | |
| Bedrooms | 3 | Bathrooms | 2 | |
| Width | 30 | Depth | 36 | |
Eagle Landing

| Area 2620 Sq Ft - view house plan | ||||
| Main Floor | 2086 | Upper Floor | 534 | |
| Bedrooms | 5 | Bathrooms | 3 | |
| Width | 74 | Depth | 44 | |
Ellington

| Area 2604 Sq Ft - view house plan | ||||
| Main Floor | 1201 | Upper Floor | 1403 | |
| Bedrooms | 4 | Bathrooms | 3 | |
| Width | 44 | Depth | 51 | |
Everett 1

| Area 1494 Sq Ft - view house plan | ||||
| Main Floor | 1196 | Upper Floor | 298 | |
| Bedrooms | 3 | Bathrooms | 2 | |
| Width | 44 | Depth | 37 | |
Fairmont 2

| Area 2159 Sq Ft - view house plan | ||||
| Main Floor | 1516 | Upper Floor | 643 | |
| Bedrooms | 3 | Bathrooms | 2 | |
| Width | 45 | Depth | 46 | |


