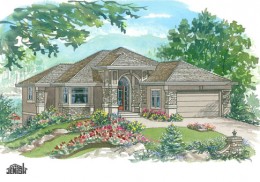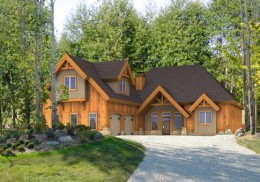Hartley

| Area 3019 Sq Ft - view house plan | ||||
| Main Floor | 1678 | Upper Floor | 1341 | |
| Bedrooms | 4 | Bathrooms | 2.5 | |
| Width | 78 | Depth | 44 | |
Hawthorne

| Area 1946 Sq Ft - view house plan | ||||
| Main Floor | 1946 | Upper Floor | - | |
| Bedrooms | 3 | Bathrooms | 2 | |
| Width | 50 | Depth | 50 | |
Hearn (1-3-574A)

| Area 1588 Sq Ft - view house plan | ||||
| Main Floor | 1588 | Upper Floor | - | |
| Bedrooms | 3 | Bathrooms | 2 | |
| Width | 46 | Depth | 62 | |
Hearst (5-3-648)

| Area 1499 Sq Ft - view house plan | ||||
| Main Floor | 1499 | Upper Floor | - | |
| Bedrooms | 3 | Bathrooms | 2 | |
| Width | 45 | Depth | 60 | |
Henderson (7-3-946)

| Area 1997 Sq Ft - view house plan | ||||
| Main Floor | 1091 | Upper Floor | 906 | |
| Bedrooms | 3 | Bathrooms | 2.5 | |
| Width | 38 | Depth | 54 | |
Hudson (2-3-717)

| Area 2011 Sq Ft - view house plan | ||||
| Main Floor | 1099 | Upper Floor | - | |
| Bedrooms | 3 | Bathrooms | 2 | |
| Width | 39 | Depth | 40 | |
Hutton (7-3-929)

| Area 2537 Sq Ft - view house plan | ||||
| Main Floor | 1658 | Upper Floor | 879 | |
| Bedrooms | 3 | Bathrooms | 2.5 | |
| Width | 49 | Depth | 59 | |
Irving

| Area 1882 Sq Ft - view house plan | ||||
| Main Floor | 1431 | Upper Floor | 451 | |
| Bedrooms | 3 | Bathrooms | 2.5 | |
| Width | 42 | Depth | 55 | |
Iverson

| Area 1770 Sq Ft - view house plan | ||||
| Main Floor | 1770 | Upper Floor | - | |
| Bedrooms | 3 | Bathrooms | 2 | |
| Width | 45 | Depth | 57 | |
Jasper

| Area 2341 Sq Ft - view house plan | ||||
| Main Floor | 1624 | Upper Floor | 717 | |
| Bedrooms | 2 | Bathrooms | 2.5 | |
| Width | 53 | Depth | 62 | |
