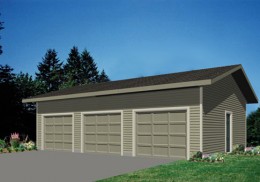Garage 1

| Area - Sq Ft - view house plan | ||||
| Main Floor | - | Upper Floor | - | |
| Bedrooms | - | Bathrooms | - | |
| Width | 16 | Depth | 24 | |
Garage 2

| Area - Sq Ft - view house plan | ||||
| Main Floor | - | Upper Floor | - | |
| Bedrooms | - | Bathrooms | - | |
| Width | 24 | Depth | 24 | |
Garage 3

| Area - Sq Ft - view house plan | ||||
| Main Floor | - | Upper Floor | - | |
| Bedrooms | - | Bathrooms | - | |
| Width | 36 | Depth | 24 | |
Gibson

| Area 1012 Sq Ft - view house plan | ||||
| Main Floor | 907 | Upper Floor | 105 | |
| Bedrooms | 2 | Bathrooms | 1 | |
| Width | 36 | Depth | 40 | |
Gilroy (1-2-652)

| Area 1388 Sq Ft - view house plan | ||||
| Main Floor | 1388 | Upper Floor | - | |
| Bedrooms | 2 | Bathrooms | 2 | |
| Width | 40 | Depth | 59 | |
Glenorchard

| Area 1931 Sq Ft - view house plan | ||||
| Main Floor | 1305 | Upper Floor | 626 | |
| Bedrooms | 3 | Bathrooms | 2.5 | |
| Width | 52 | Depth | 40 | |
Granite Bay

| Area 2644 Sq Ft - view house plan | ||||
| Main Floor | 1669 | Upper Floor | 975 | |
| Bedrooms | 5 | Bathrooms | 3.5 | |
| Width | 64 | Depth | 42 | |
Grant (2-3-747)

| Area 2932 Sq Ft - view house plan | ||||
| Main Floor | 1456 | Upper Floor | - | |
| Bedrooms | 3 | Bathrooms | 2 | |
| Width | 52 | Depth | 50 | |
Hamilton

| Area 1932 Sq Ft - view house plan | ||||
| Main Floor | 1932 | Upper Floor | - | |
| Bedrooms | 3 | Bathrooms | 2 | |
| Width | 50 | Depth | 59 | |
Hampshire (7-3-964)

| Area 2544 Sq Ft - view house plan | ||||
| Main Floor | 1482 | Upper Floor | 1062 | |
| Bedrooms | 3 | Bathrooms | 2.5 | |
| Width | 60 | Depth | 43 | |
