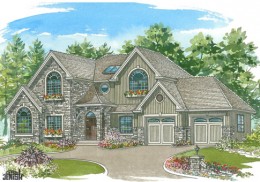Stanton (7-3-842)

| Area 1893 Sq Ft - view house plan | ||||
| Main Floor | 1110 | Upper Floor | 783 | |
| Bedrooms | 3 | Bathrooms | 2.5 | |
| Width | 43 | Depth | 49 | |
Stickley

| Area 1562 Sq Ft - view house plan | ||||
| Main Floor | 812 | Upper Floor | 750 | |
| Bedrooms | 3 | Bathrooms | 2.5 | |
| Width | 36 | Depth | 46 | |
Sumner

| Area 1791 Sq Ft - view house plan | ||||
| Main Floor | 1791 | Upper Floor | - | |
| Bedrooms | 2/3 | Bathrooms | 2 | |
| Width | 50 | Depth | 60 | |
Tahoma

| Area 2824 Sq Ft - view house plan | ||||
| Main Floor | 1942 | Upper Floor | 882 | |
| Bedrooms | 4 | Bathrooms | 3.5 | |
| Width | 67 | Depth | 67 | |
Taylor

| Area 703 Sq Ft - view house plan | ||||
| Main Floor | - | Upper Floor | 703 | |
| Bedrooms | - | Bathrooms | - | |
| Width | 37 | Depth | 24 | |
Thames (2-3-750)

| Area 2483 Sq Ft - view house plan | ||||
| Main Floor | 1413 | Upper Floor | - | |
| Bedrooms | Bathrooms | |||
| Width | 40 | Depth | 46 | |
Thornhill (1-3-622)

| Area 1340 Sq Ft - view house plan | ||||
| Main Floor | 1340 | Upper Floor | - | |
| Bedrooms | 3 | Bathrooms | 2 | |
| Width | 39 | Depth | 64 | |
Tobiano

| Area 2070 Sq Ft - view house plan | ||||
| Main Floor | 1568 | Upper Floor | 502 | |
| Bedrooms | 3 | Bathrooms | 2.5 | |
| Width | 68 | Depth | 51 | |
Voysey

| Area 2301 Sq Ft - view house plan | ||||
| Main Floor | 1417 | Upper Floor | 884 | |
| Bedrooms | 3 | Bathrooms | 2.5 | |
| Width | 60 | Depth | 47 | |
Walcot (7-4-892)

| Area 2969 Sq Ft - view house plan | ||||
| Main Floor | 1746 | Upper Floor | 1223 | |
| Bedrooms | 4 | Bathrooms | 3 | |
| Width | 68 | Depth | 54 | |
