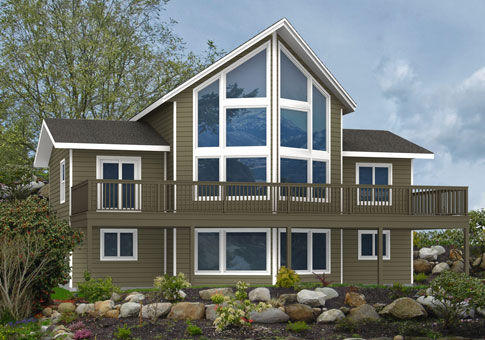House Plans - The Laurel
Home Information (Sq Ft)
Main Floor: 1253
Upper Floor: 276
Total Living Area: 1529
Garage: -
Total Finished Area: -
Covered Entry: 24
Covered Porch: -
Balcony: -
Total Area: 1553
Home Dimensions (Ft)
Width: 46
Depth: 38

At just over 1500 sq. ft., the Laurel is one of the most versatile home packages on the market. It offers ample space and many custom home options.

Other Information
Number of Bedrooms: 2
Number of Bathrooms: 1
Options Available
Walk-out Basement: - yes
Full Basement: - yes
Garage: - yes
Sundeck: - yes
Covered Porch/Deck: - yes
Solarium: - yes
Skylights: - yes
Sunroom: - yes