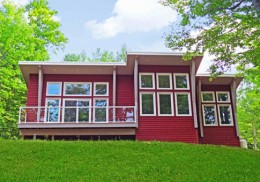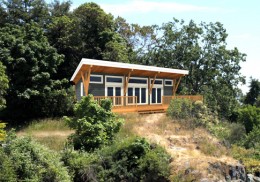Dysart
| Area 1055 Sq Ft - view house plan | ||||
| Main Floor | 1055 | Upper Floor | - | |
| Bedrooms | 2 | Bathrooms | 1 | |
| Width | 49 | Depth | 27 | |
Fernwood
| Area 1902 Sq Ft - view house plan | ||||
| Main Floor | 1902 | Upper Floor | - | |
| Bedrooms | 3 | Bathrooms | 2 | |
| Width | 46 | Depth | 60 | |
Finch
| Area 648 Sq Ft - view house plan | ||||
| Main Floor | 648 | Upper Floor | - | |
| Bedrooms | 1 | Bathrooms | 1 | |
| Width | 36 | Depth | 18 | |
Fourth Avenue
| Area 2132 Sq Ft - view house plan | ||||
| Main Floor | 1368 | Upper Floor | 764 | |
| Bedrooms | 3 | Bathrooms | 2.5 | |
| Width | 48 | Depth | 30 | |
Harwood
| Area 3134 Sq Ft - view house plan | ||||
| Main Floor | 1567 | Upper Floor | - | |
| Bedrooms | 4 | Bathrooms | 2.5 | |
| Width | 89 | Depth | 79 | |
Laguna
| Area 2761 Sq Ft - view house plan | ||||
| Main Floor | 2761 | Upper Floor | - | |
| Bedrooms | 3 | Bathrooms | 2 | |
| Width | 60 | Depth | 60 | |
Laneway 1
| Area 746 Sq Ft - view house plan | ||||
| Main Floor | 746 | Upper Floor | - | |
| Bedrooms | 1 | Bathrooms | 1 | |
| Width | 36 | Depth | 23 | |
Laneway 2
| Area 746 Sq Ft - view house plan | ||||
| Main Floor | 746 | Upper Floor | - | |
| Bedrooms | 1 | Bathrooms | 1 | |
| Width | 36 | Depth | 23 | |
Laneway 3
| Area 451 Sq Ft - view house plan | ||||
| Main Floor | 188 | Upper Floor | 263 | |
| Bedrooms | 1 | Bathrooms | 1 | |
| Width | 22 | Depth | 24 | |
Naturals 1
| Area 900 Sq Ft - view house plan | ||||
| Main Floor | 900 | Upper Floor | - | |
| Bedrooms | 1 | Bathrooms | 1 | |
| Width | 30 | Depth | 35 | |










