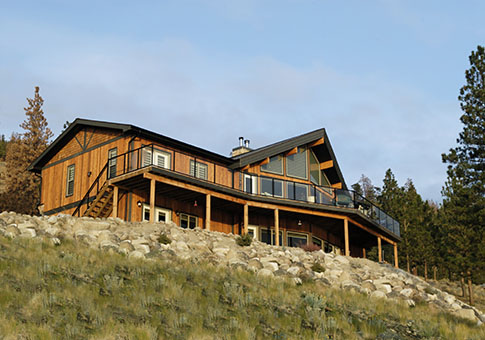House Plans - The Valleyridge
Home Information (Sq Ft)
Main Floor: 2192
Upper Floor: -
Total Living Area: 2192
Garage: 982
Total Finished Area: 3174
Covered Entry: 38
Covered Porch: -
Balcony: -
Total Area: 3212
Home Dimensions (Ft)
Width: 113
Depth: 54

The perfect ranch-style home design, the Valleyridge is ideal for enjoying stunning vistas. This cedar home also includes a spacious three-car garage, which can be modified to suit your building lot.

Other Information
Number of Bedrooms: 3
Number of Bathrooms: 2
Options Available
Walk-out Basement: yes
Full Basement: yes
Garage: yes
Sundeck: yes
Covered Porch/Deck: yes
Solarium: yes
Skylights: yes
Sunroom: yes