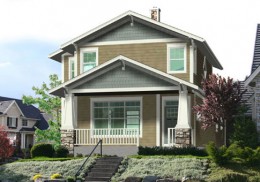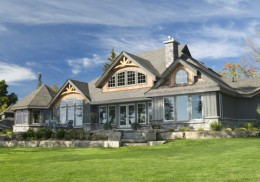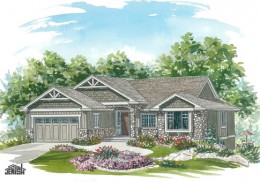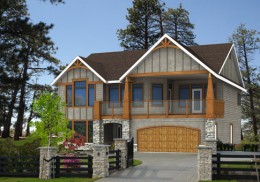Carlton
| Area 2555 Sq Ft - view house plan | ||||
| Main Floor | 1059 | Upper Floor | 1496 | |
| Bedrooms | 3 | Bathrooms | 3 | |
| Width | 43 | Depth | 45 | |
Carter
| Area 1967 Sq Ft - view house plan | ||||
| Main Floor | 1329 | Upper Floor | 638 | |
| Bedrooms | 3 | Bathrooms | 2.5 | |
| Width | 40 | Depth | 54 | |
Carter 2
| Area 1967 Sq Ft - view house plan | ||||
| Main Floor | 1329 | Upper Floor | 638 | |
| Bedrooms | 3 | Bathrooms | 2.5 | |
| Width | 40 | Depth | 54 | |
Clearview
| Area 3236 Sq Ft - view house plan | ||||
| Main Floor | 2735 | Upper Floor | 501 | |
| Bedrooms | 3 | Bathrooms | 3 | |
| Width | 111 | Depth | 65 | |
Curzon
| Area 1854 Sq Ft - view house plan | ||||
| Main Floor | 1854 | Upper Floor | - | |
| Bedrooms | 2 | Bathrooms | 2 | |
| Width | 48 | Depth | 64 | |
Daniel (1-3-549B)
| Area 1485 Sq Ft - view house plan | ||||
| Main Floor | 1485 | Upper Floor | - | |
| Bedrooms | 2 | Bathrooms | 2 | |
| Width | 51 | Depth | 52 | |
Downing (7-3-908A)
| Area 1650 Sq Ft - view house plan | ||||
| Main Floor | 831 | Upper Floor | 819 | |
| Bedrooms | 3 | Bathrooms | 2.5 | |
| Width | 38 | Depth | 52 | |
Dunbar
| Area 3429 Sq Ft - view house plan | ||||
| Main Floor | 2218 | Upper Floor | 1211 | |
| Bedrooms | 5 | Bathrooms | 2.5 | |
| Width | 48 | Depth | 66 | |
Edgemont (7-3-922)
| Area 2967 Sq Ft - view house plan | ||||
| Main Floor | 1570 | Upper Floor | 507 | |
| Bedrooms | 3 | Bathrooms | 2.5 | |
| Width | 44 | Depth | 56 | |
Ellington
| Area 2604 Sq Ft - view house plan | ||||
| Main Floor | 1201 | Upper Floor | 1403 | |
| Bedrooms | 4 | Bathrooms | 3 | |
| Width | 44 | Depth | 51 | |










