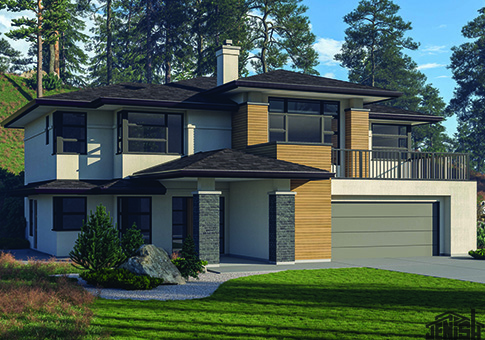House Plans - The Alta (2-3-761)
Home Information (Sq Ft)
Main Floor: 1470
Upper Floor: -
Lower Floor: - 413
Total Living Area: 1883
Garage: 572
Total Finished Area: 2455
Covered Entry: 124
Covered Porch: 84
Balcony: 258
Total Area: 2921
Home Dimensions (Ft)
Width: 47
Depth: 47

The Alta cedar home package includes design, construction plans, and all the materials required to build the structure of this cedar home to the lock-up stage. Materials include export-grade framing lumber, an engineered wood truss system, low maintenance siding and energy-efficient windows. This design features the use of conventional construction methods. It can be modified to suit individual site conditions.

Download PDF Floor Plan
Other Information
Number of Bedrooms: 3
Number of Bathrooms: 2
Options Available
Walk-out Basement: yes
Full Basement: -
Garage: -
Sundeck: -
Covered Porch/Deck: -
Solarium: yes
Skylights: yes
Sunroom: yes
