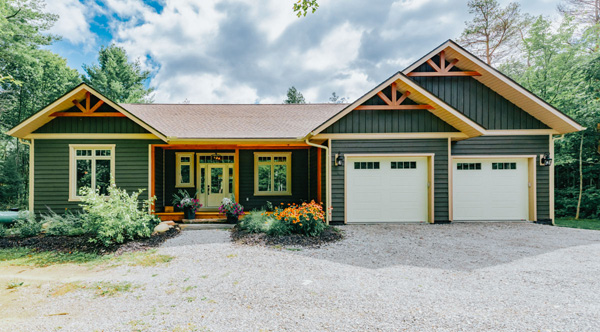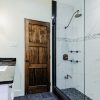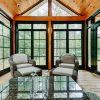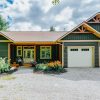House Plans - The Summersweet
Home Information (Sq Ft)
Main Floor: 1919
Upper Floor:
Lower Floor: -
Total Living Area: 1919
Garage: 692
Total Finished Area: 2611
Covered Entry: 135
Covered Porch: 374
Balcony: -
Total Area: 3120
Home Dimensions (Ft)
Width: 68
Depth: 52
Other Information
Number of Bedrooms: 3
Number of Bathrooms: 3
Options Available
Walk-out Basement: -
Full Basement: -
Garage: 614
Sundeck: -
Covered Entry: 135
Covered Porch: 374
Sunroom: -




















