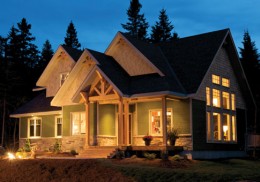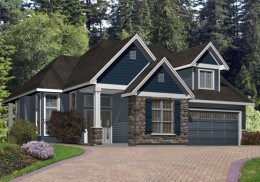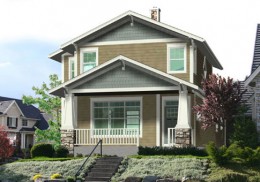Aldergrove (6-3-358)
| Area 1994 Sq Ft - view house plan | ||||
| Main Floor | 1442 | Upper Floor | 552 | |
| Bedrooms | 3 | Bathrooms | 2.5 | |
| Width | 42 | Depth | 55 | |
Anchorage
| Area 2333 Sq Ft - view house plan | ||||
| Main Floor | 1447 | Upper Floor | 886 | |
| Bedrooms | 3 | Bathrooms | 2.5 | |
| Width | 50 | Depth | 47 | |
Anderson
| Area 2190 Sq Ft - view house plan | ||||
| Main Floor | 1599 | Upper Floor | 591 | |
| Bedrooms | 3 | Bathrooms | 2.5 | |
| Width | 45 | Depth | 53 | |
Arizona
| Area 1879 Sq Ft - view house plan | ||||
| Main Floor | 1879 | Upper Floor | - | |
| Bedrooms | 3 | Bathrooms | 2 | |
| Width | 48 | Depth | 58 | |
Ashbee
| Area 1690 Sq Ft - view house plan | ||||
| Main Floor | 882 | Upper Floor | 808 | |
| Bedrooms | 3 | Bathrooms | 2.5 | |
| Width | 28 | Depth | 78 | |
Ashwood 1
| Area 2034 Sq Ft - view house plan | ||||
| Main Floor | 1176 | Upper Floor | 858 | |
| Bedrooms | 4 | Bathrooms | 3 | |
| Width | 48 | Depth | 45 | |
Ashwood 2
| Area 2476 Sq Ft - view house plan | ||||
| Main Floor | 1618 | Upper Floor | 858 | |
| Bedrooms | 4 | Bathrooms | 2.5 | |
| Width | 48 | Depth | 45 | |
Avalon 1
| Area 1674 Sq Ft - view house plan | ||||
| Main Floor | 753 | Upper Floor | 921 | |
| Bedrooms | 3 | Bathrooms | 2.5 | |
| Width | 22 | Depth | 61 | |
Avalon 2
| Area 3352 Sq Ft - view house plan | ||||
| Main Floor | 1506 | Upper Floor | 1846 | |
| Bedrooms | 6 | Bathrooms | 5 | |
| Width | 44 | Depth | 61 | |
Barlow (7-3-902)
| Area 1861 Sq Ft - view house plan | ||||
| Main Floor | 945 | Upper Floor | 916 | |
| Bedrooms | 3 | Bathrooms | 2.5 | |
| Width | 34 | Depth | 49 | |










