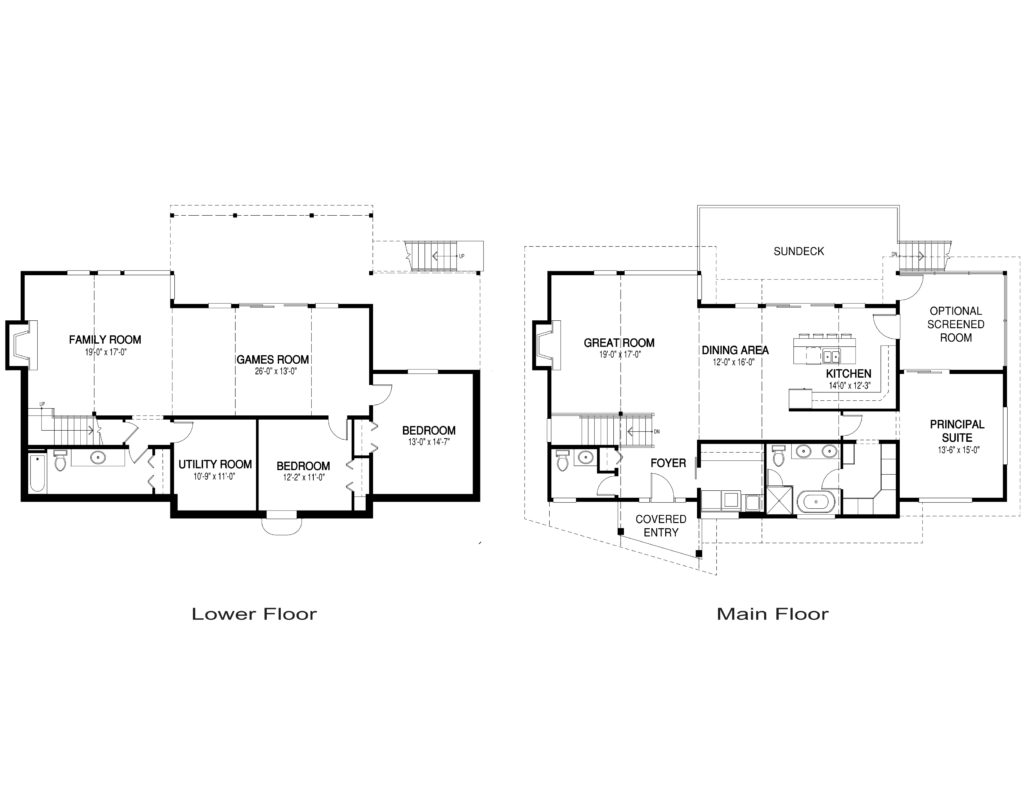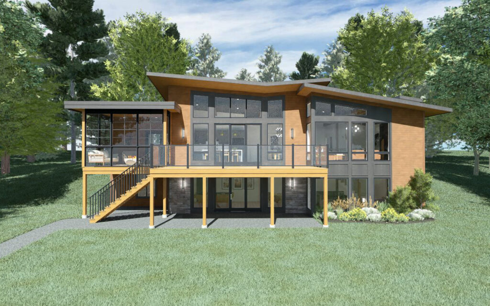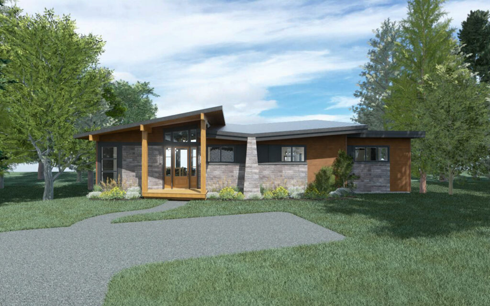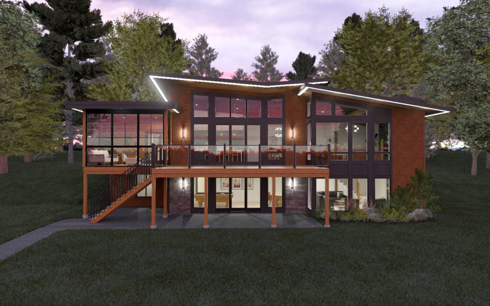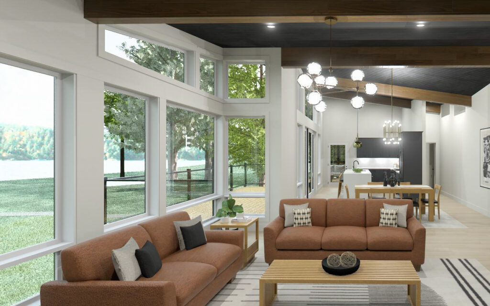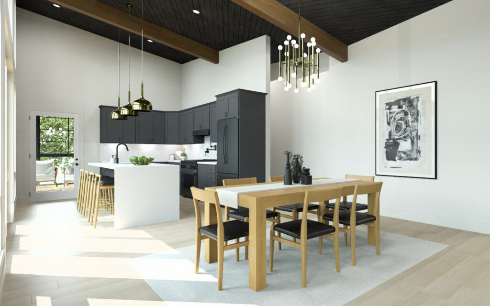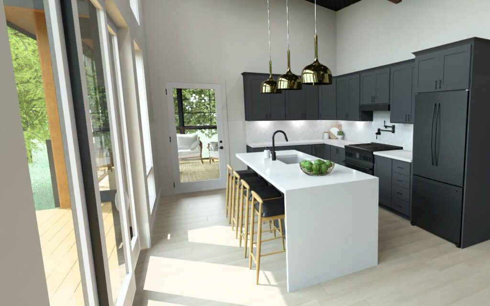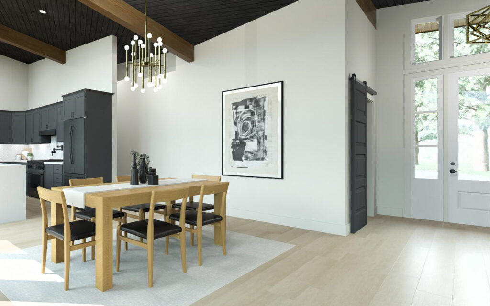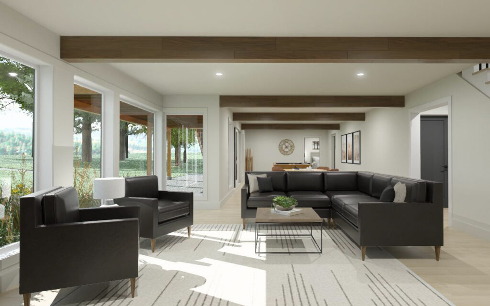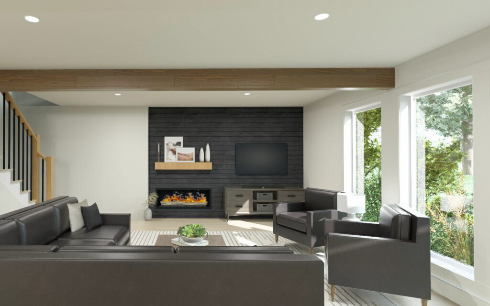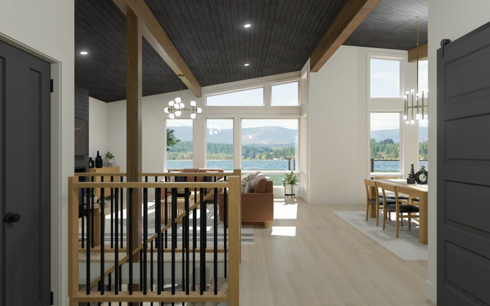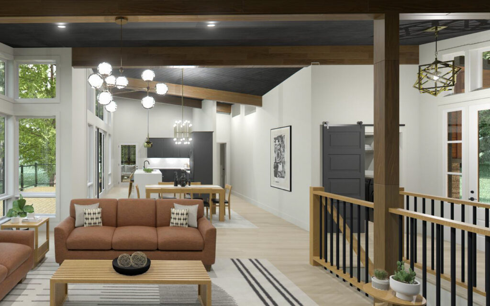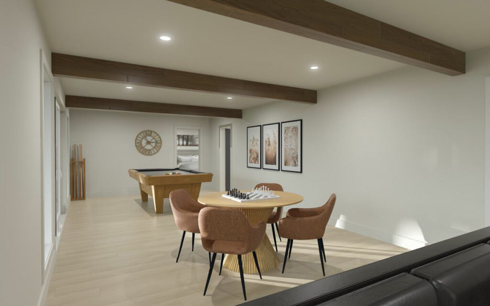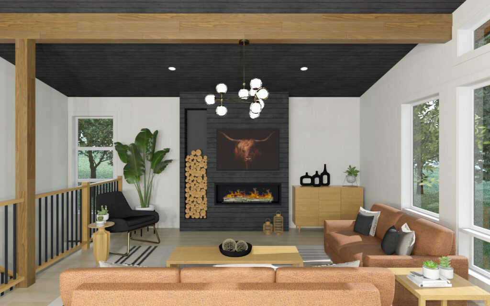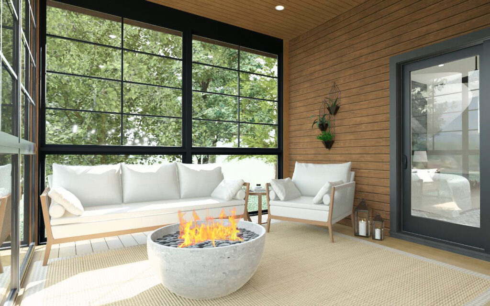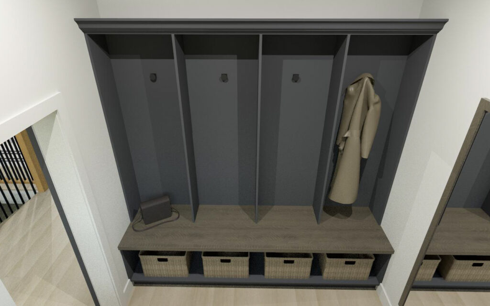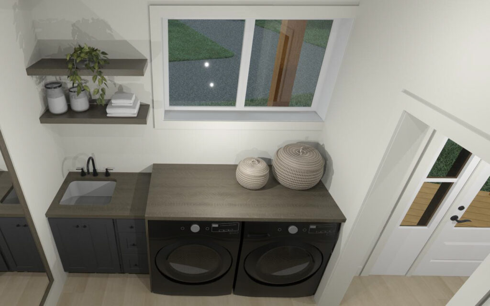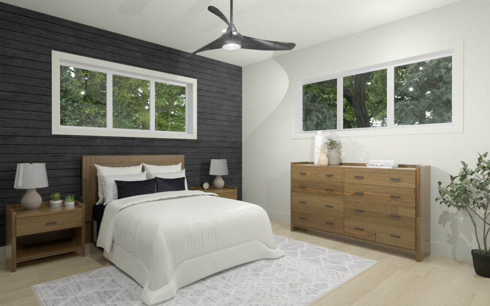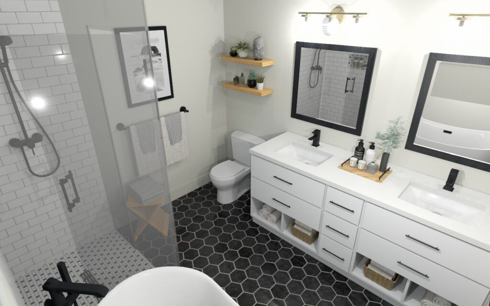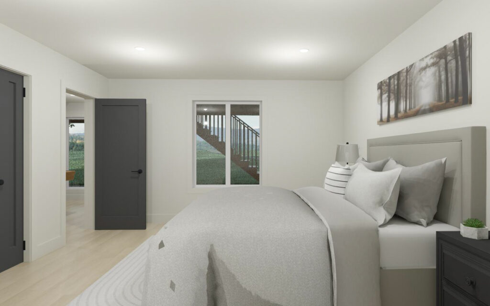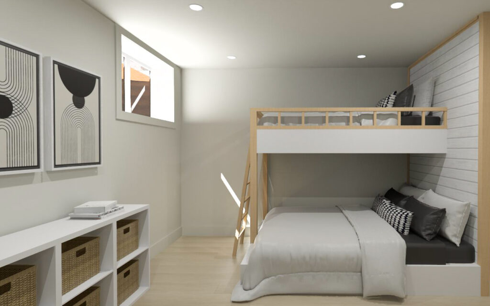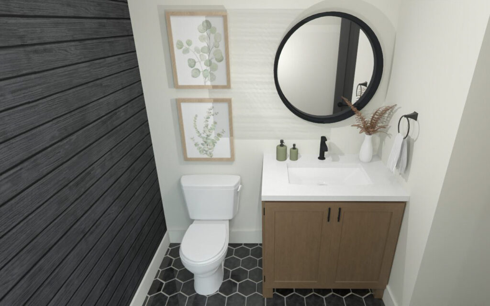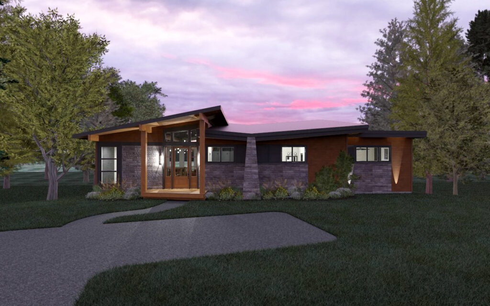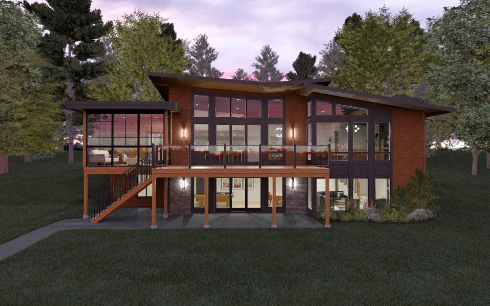Monarch Cedar Homes Post Beam Design
Modern Post and Beam Home
THE MONARCH CUSTOM HOME 3 BEDS | 3 BATHS | 2,875 SQ.FT. LIVING | 2,875 SQ.FT.
Modern. Monarch. House Plans.
MONARCH POST BEAM HOME
The Monarch house plan, is an extraordinary post and beam residence that seamlessly blends captivating aesthetics with functional living spaces. With its sleek lines, spacious interiors, and breathtaking features, the Monarch custom home is a true testament to contemporary elegance. The modern style of this 2,875 sq-ft home is a perfect harmony of clean lines, large windows, and high-quality materials.

POST & BEAM HOME DESIGN – REQUEST DETAILS
3 BEDROOMS | 3 BATHROOMS
Home Information (Sq. Ft)
Main Floor: 1,414
Lower Floor: 1,416
Total Living Area: 2,875
Total Finished Area: 2,875
Covered Entry: 59
Balcony/Deck: 313
Home Dimensions (Ft)
Width: 60
Depth: 43

