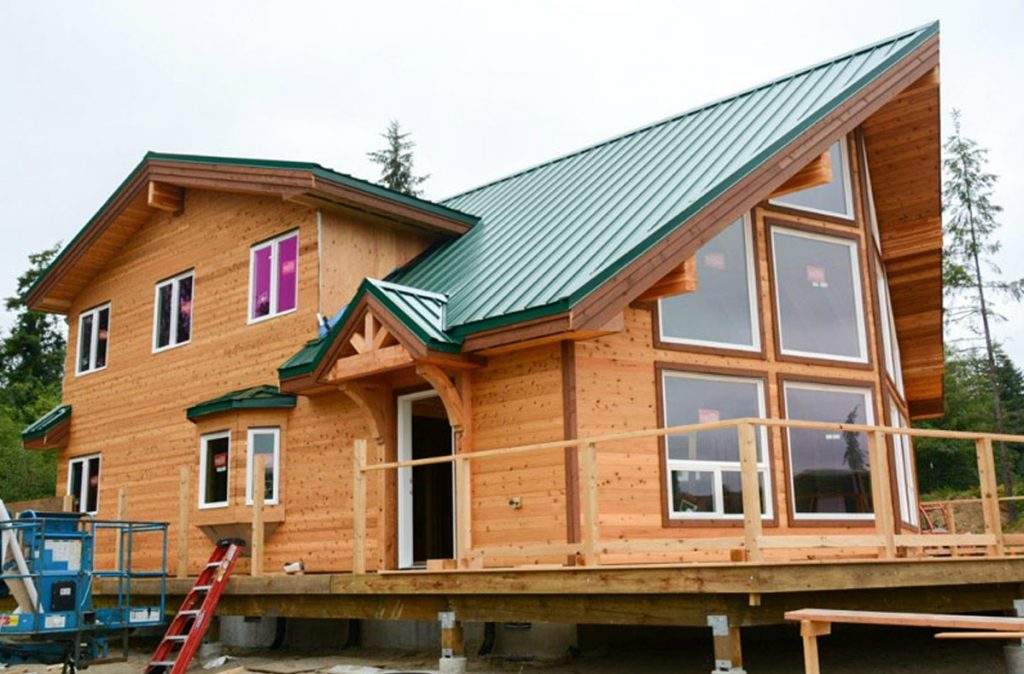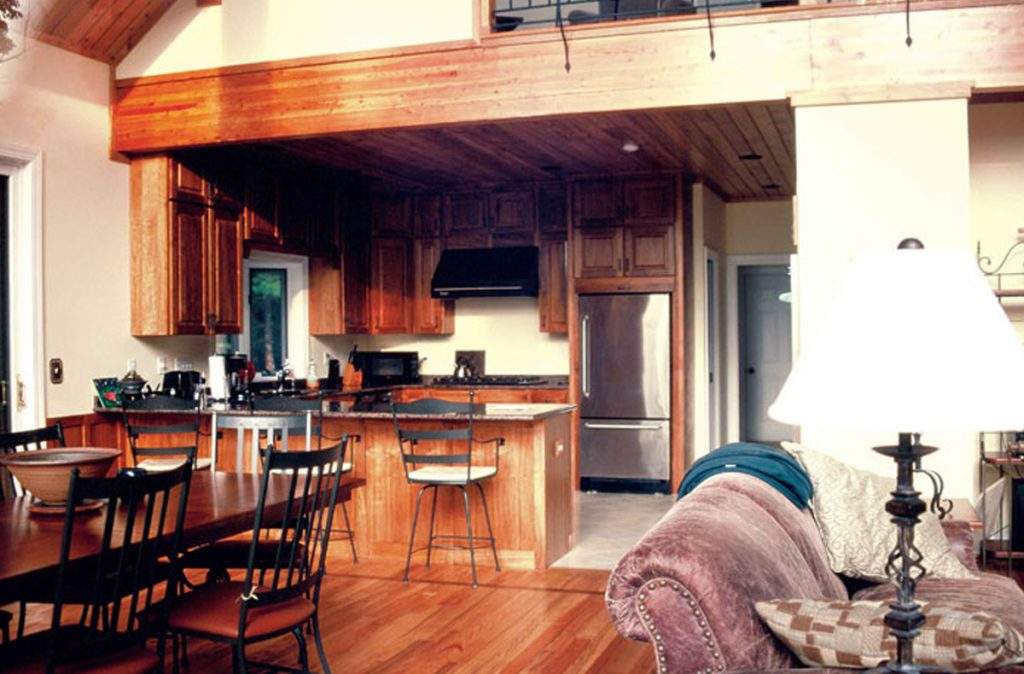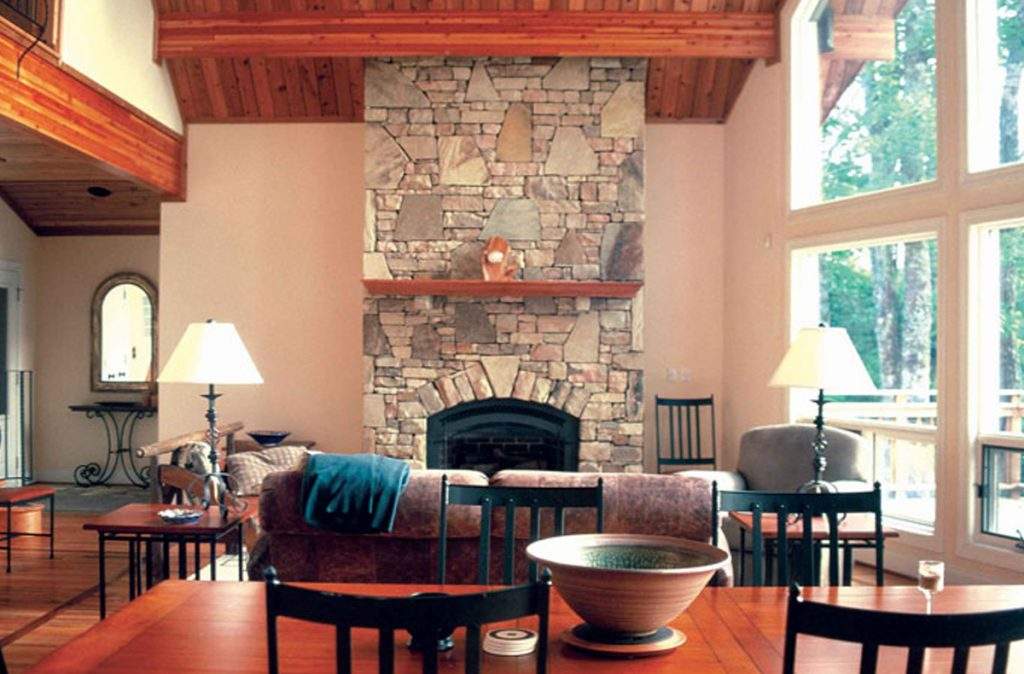The Sunburst Chalet custom home design is ideal for a narrow, deep lot. Throughout the day, sunlight spills into the open spaces of this post and beam home.
The Sunburst Chalet – is one of hundreds of cedar home design packages. There is no extra charge for modifications.
Custom home kits contain all the standard materials that are present in a custom home package. A few modifications and upgrades were made to The Sunburst.
The chalet cedar home has a metal roof and extra porch covers. Notice the detailing. Everything is enclosed in cedar.

The porch cover has a timber frame style. Notice the side deck and side porch. Plywood is used instead of OSB board so there are no formaldehydes.
Framing Lumber – Douglas Fir, Spruce or Pine are all graded highline. You get your moneys worth.
Cedar Home Kitchens for the cook in the house

Award-winning kitchens, which have evolved into the center and pride of the home, are a common feature of custom cedar construction. The kitchen needs to be thoughtfully organized such that the main meeting and entertaining space is impressive and easily accessible.
Cedar Home Large Open Spaces

With its huge windows, appealing doors, peaked roofs, and columns made from the finest wood or stone, prefabricated cedar homes have a distinctive curb appeal.
Retreat, Relax, and Renew in Your Own Custom Cedar Home
At Cedar Homes by Cedar Designs, there is a large library of cedar home plans and post-and-beam building designs that may be altered to match your specific requirements.
Cedar Homes by Cedar Designs is pleased to take your ideas and collaborate with you to create a one-of-a-kind cedar home design.
PHOTOS ABOVE: The Sunburst Dream Chalet
BONUS: The Osprey 1 Post and Beam Homes & The Fernwood Modern
Cedar Homes Design







