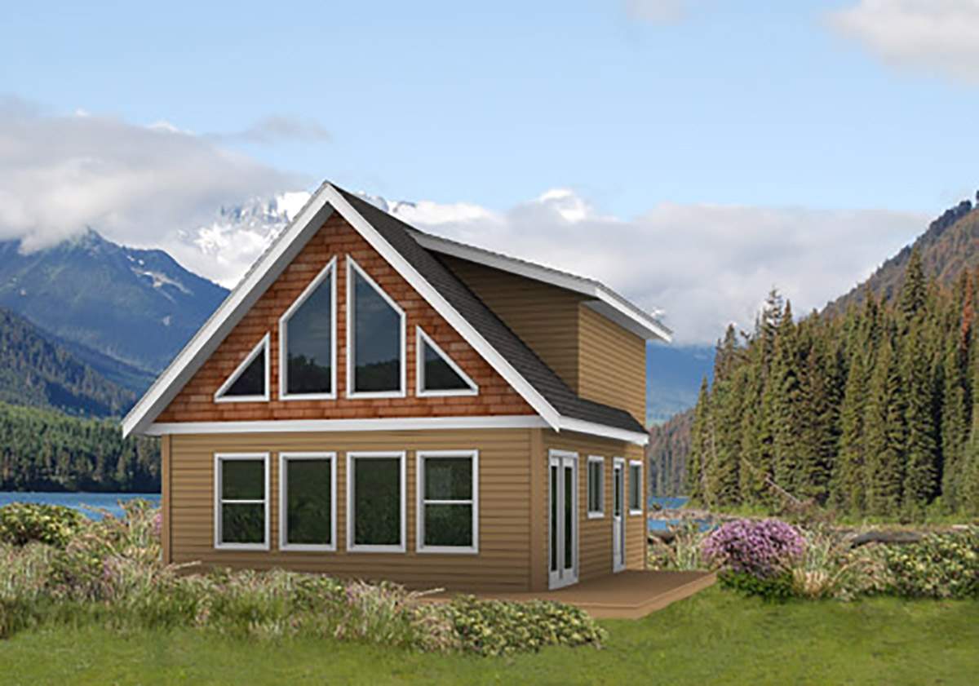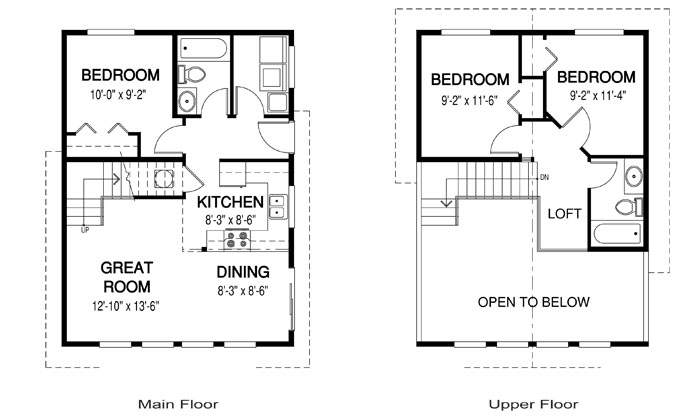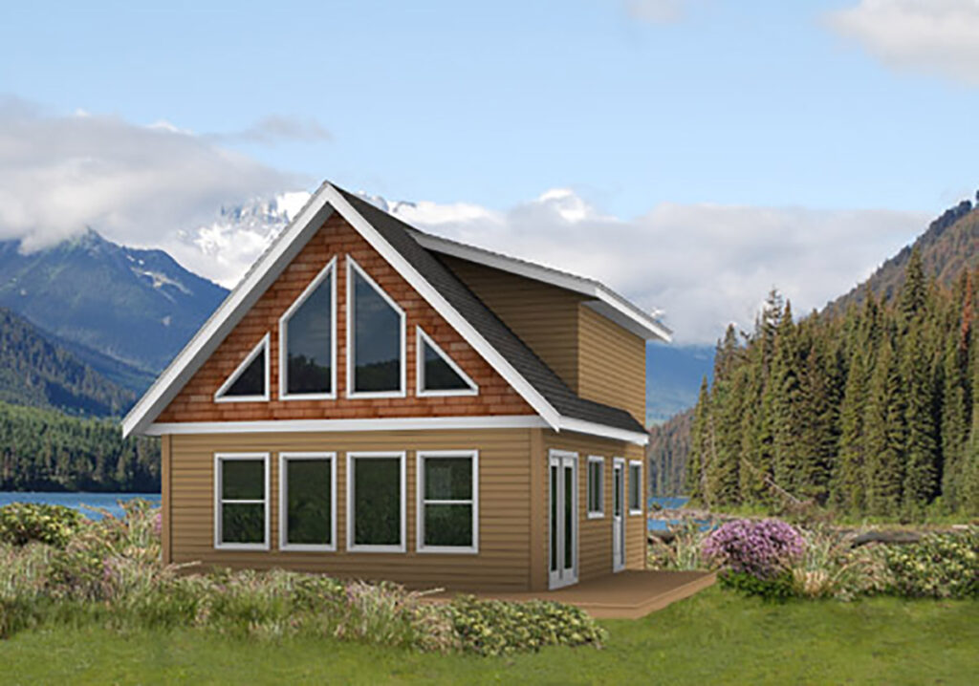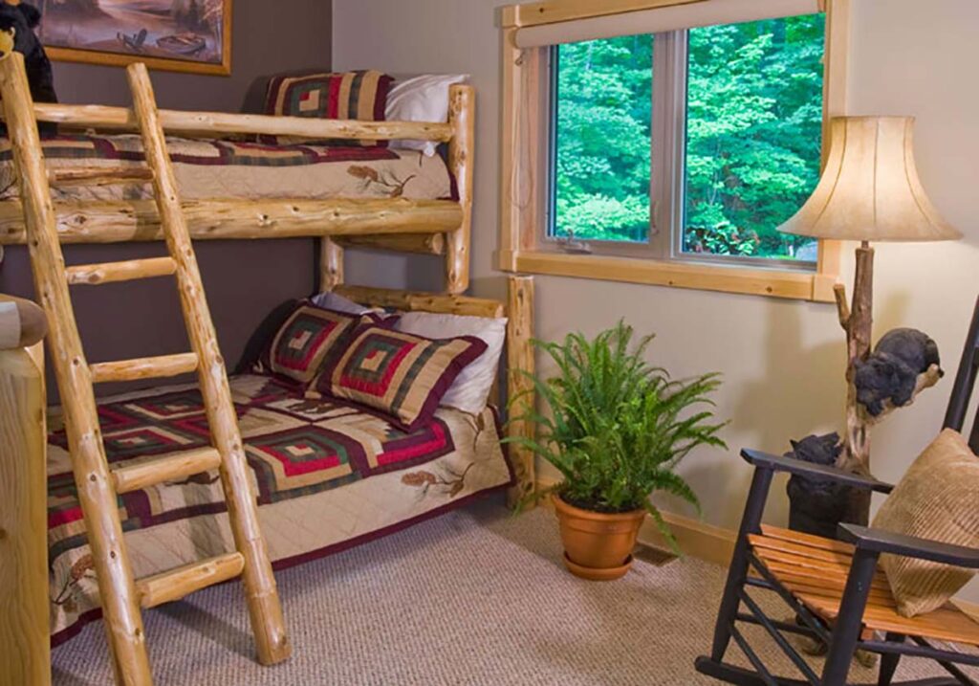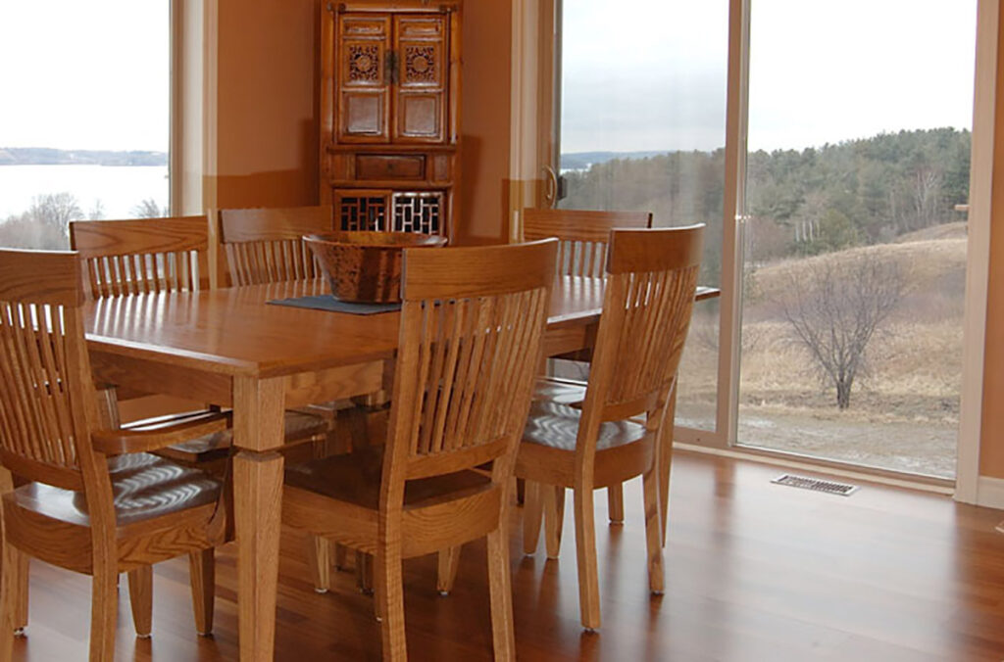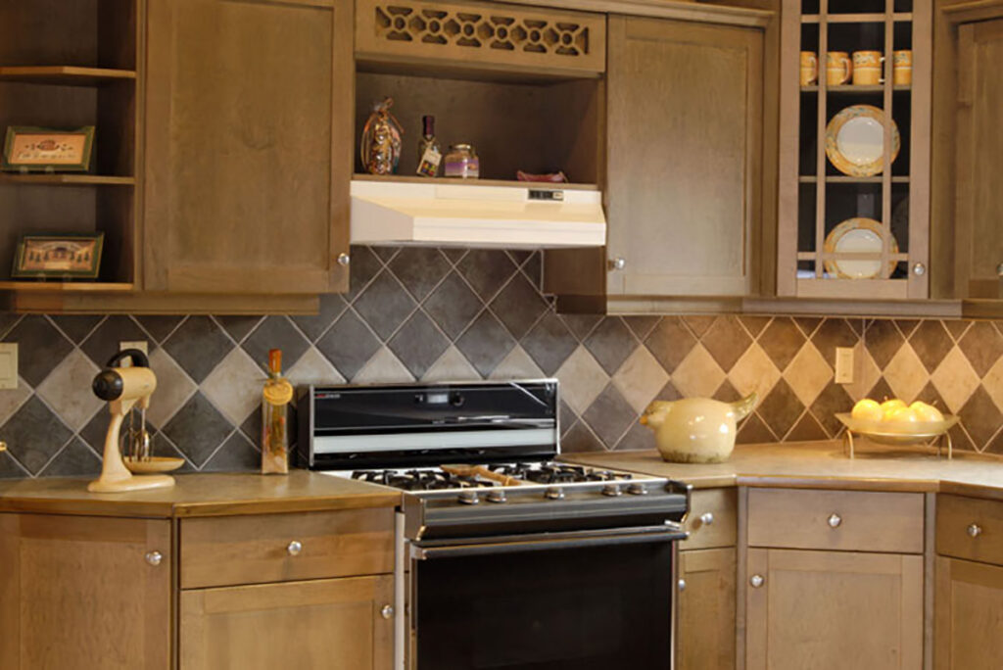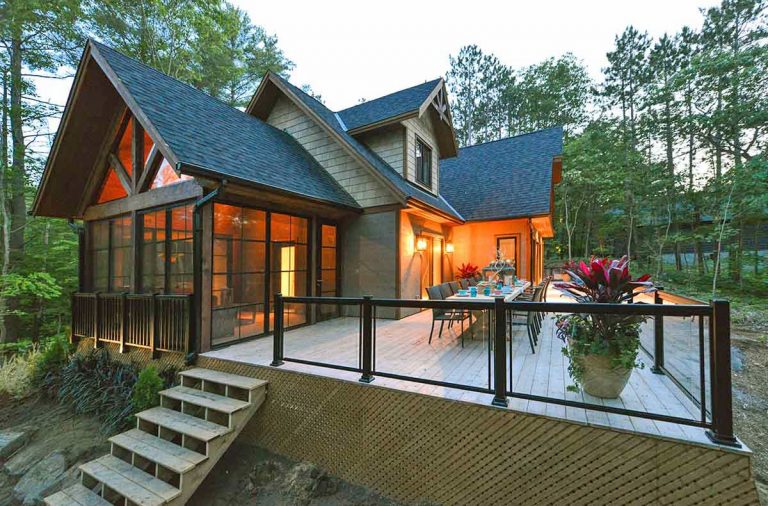THE GRIFFON SMALL CABIN – House Plans
“The Griffon Small Cabin’s Beauty and Functionality: A Perfect Blend of Style and Comfort”
For individuals seeking a small, beautiful home that has all the comfort and convenience of a larger home, the Griffon is a great option.
The Griffon small cabin is a 1,025-square-foot residence with 3 bedrooms and 2 bathrooms. It’s a house plan that offers the ideal balance of design and comfort.
Griffon Small Cabin
Style: Cabin
3 Bed • 2 Bath • 1,025 sq.ft.
Home information (sq ft)
Main Floor: 660
Upper Floor: 365
Total Living Area: 1,025
Home dimensions (sq ft.)
Width: 22
Depth: 30
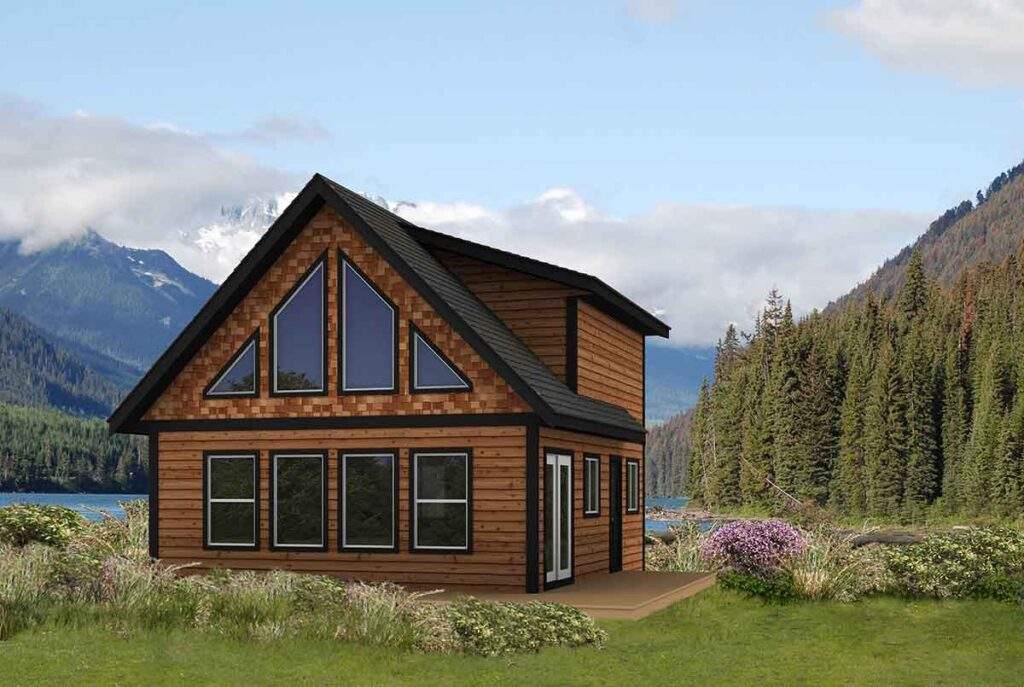
THE GRIFFON SMALL CABIN House Plan
The single ridge beam and vaulted ceilings on the main level of this cabin, give it an open and spacious sense, which are two of its most notable features.
The vaulted/raised ceilings on the upper floor and the 8′ main floor ceilings offer an open and wide living area that is ideal for both entertaining and lounging.
Expansive windows let natural light flood the interior of the cabin and create a friendly, welcoming feeling is another feature of the Griffon home design.
The Griffon small cabin is a great option for individuals who love the outdoors because the windows offer breathtaking views of the surrounding area.
Quality Western Red Cedar, which is renowned for its strength and resistance to rot and decay, is used in the construction of the Griffon small cabin. As a result, the Griffon small cabin is a great choice that requires little upkeep.
Western Red Cedar is a great choice for people who live in places with a high moisture content because it naturally resists insects and rotting.
This home design is a perfect option for individuals who want to enjoy a comfortable and attractive living area located in an area surrounded by nature.
Cedar Homes by Cedar Designs has over 500 home plans in our design library, in a variety of styles and sizes to fit any budget or location.
View our Custom Home Video Tours and Home Designs and House Plans library to learn more about our custom home plans.
We can also build a custom design for you. We offer a design and material package or a cedar home kit to match your needs, no matter what you want to create.
Find a custom home design that inspires your interest? Contact Cedar Homes by Cedar Designs.
Award-winning house plans, presenting the best quality at factory direct pricing, as well as the site-specific design expertise and technical support to get it right.

