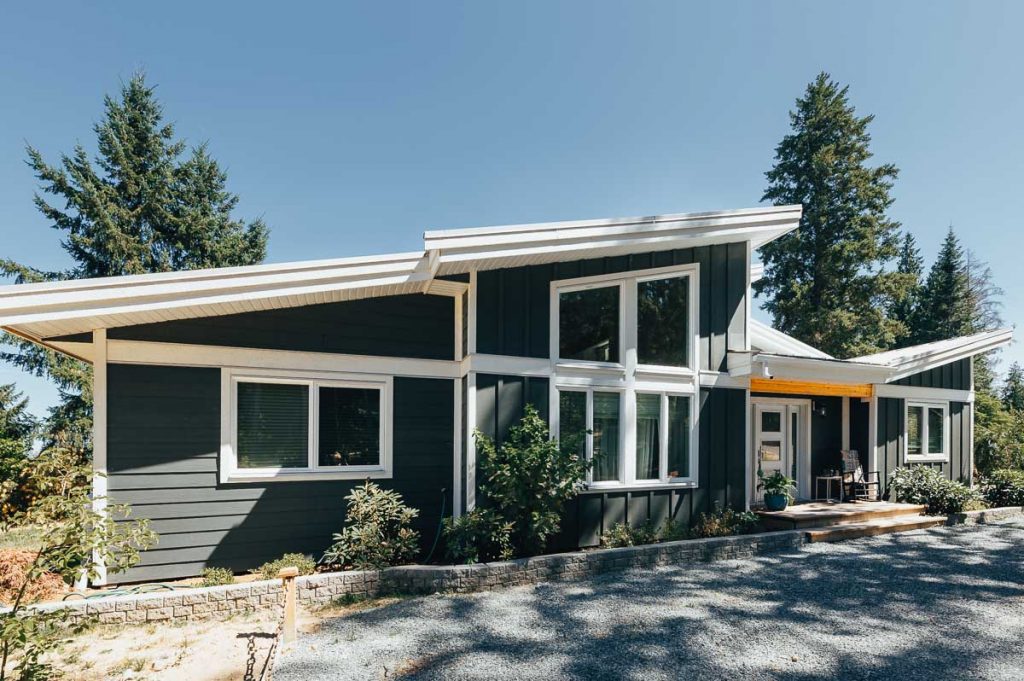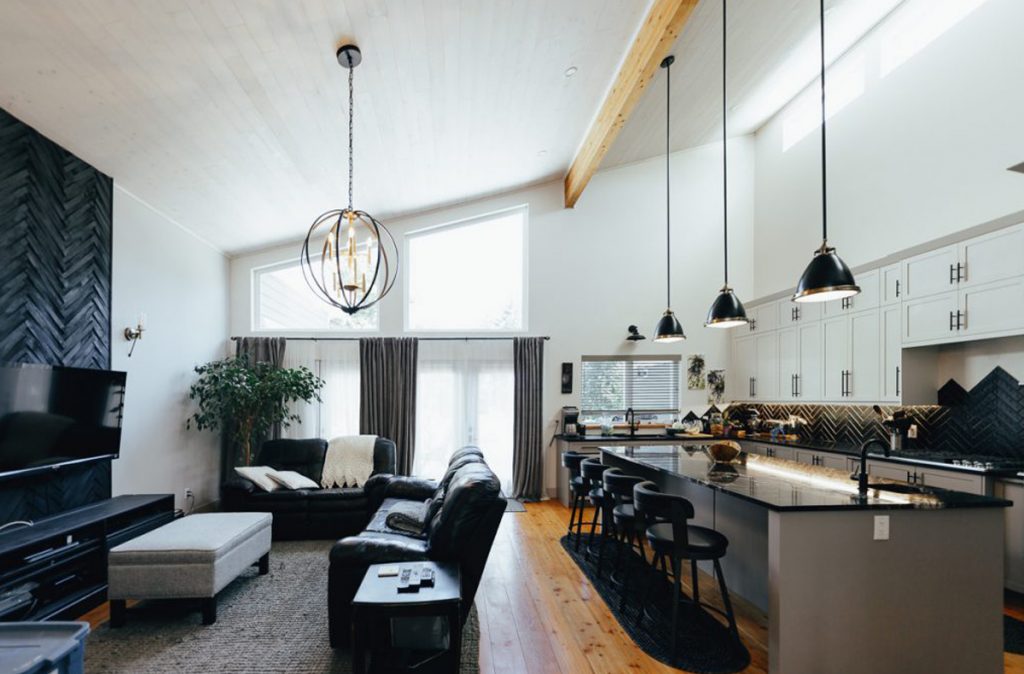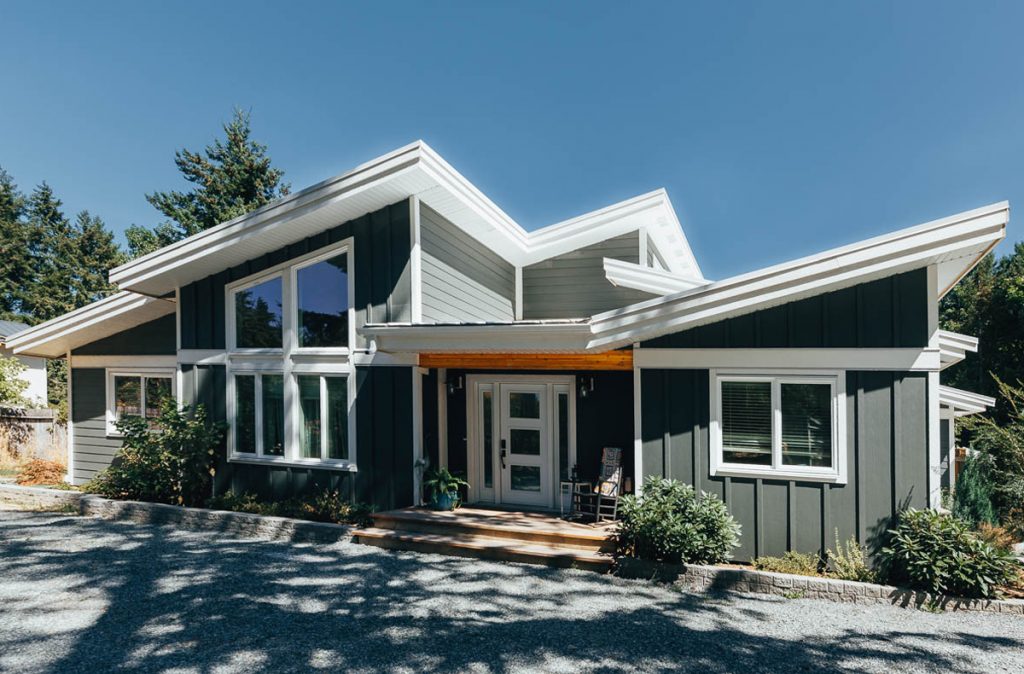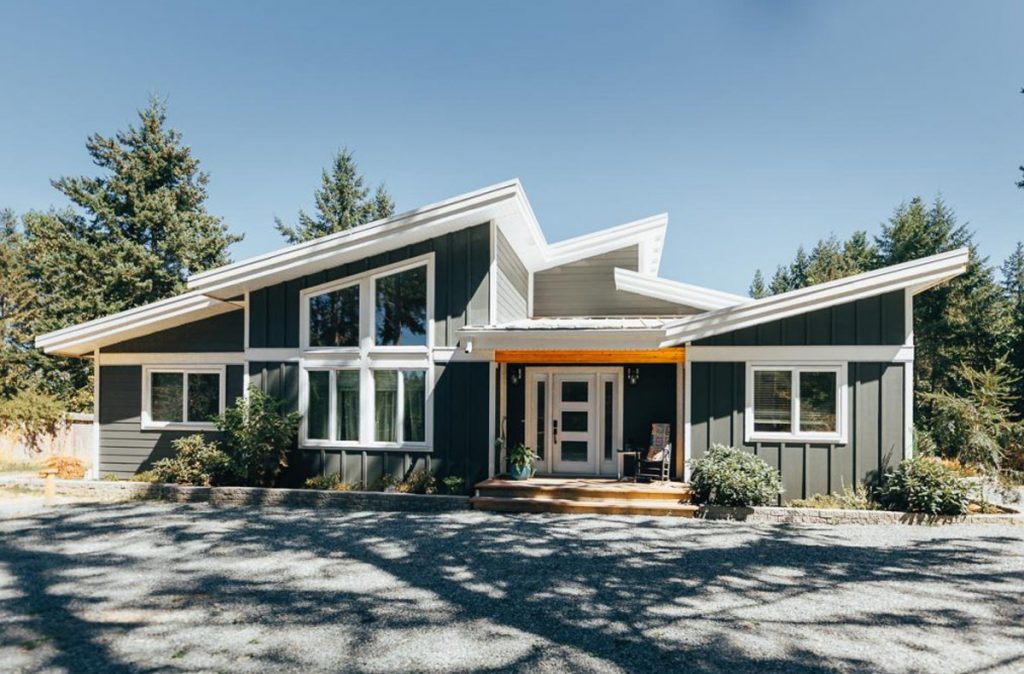BAINBRIDGE Modern House Plans
Classic Contemporary Cedar Homes
THE BAINBRIDGE CUSTOM HOME 4 BEDS | 3.5 BATHS | 3,089 SQ.FT. LIVING | 3,125 SQ.FT.
Cedar Homes. Bainbridge. House Plans.
BAINBRIDGE MODERN CONTEMPORARY HOME
The Bainbridge modern house plan is a classic, west-coast contemporary home design with high ceilings and angular pieces. The Bainbridge modern house plan has an open floor concept with floor to ceiling windows which allow natural light to brighten up your new cedar home.

MODERN CONTEMPORARY HOME DESIGN – REQUEST DETAILS








