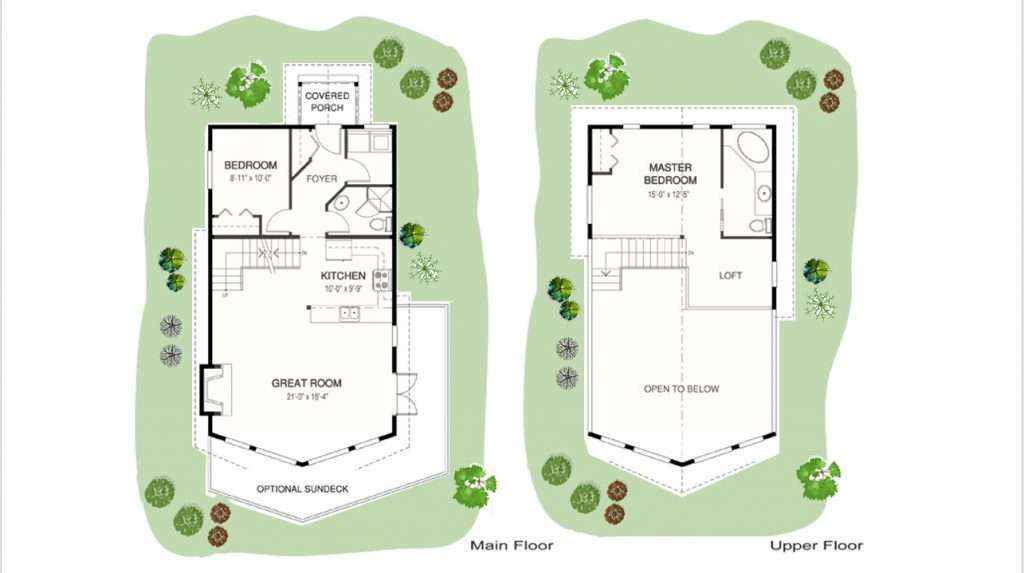Prow Design POTM
House Plans – The Kingsbury 1
2 Bed • 2 Bath • 1,220 sq.ft.
Kingsbury 1 cedar home house plan was first designed for a homeowner in Alaska. This prow design home kit offers incredible value. Vaulted ceilings are a key feature of this cedar home.
Materials include export-grade framing lumber, an engineered wood truss system, low maintenance siding and energy-efficient windows.
This design features the use of conventional construction methods. It can be modified to suit individual site conditions.

Planning to build?
View the hundreds of plans and designs on our website to get started.
We can also build a custom design for you. We offer a design and material package or a cedar home kit to match your needs, no matter what you want to create.
Interested in this Design?
Contact Cedar Homes by Cedar Designs
1-800-728-4474
Award-winning house plans, presenting the best quality at factory direct pricing, as well as the site-specific design expertise and technical support to get it right.






