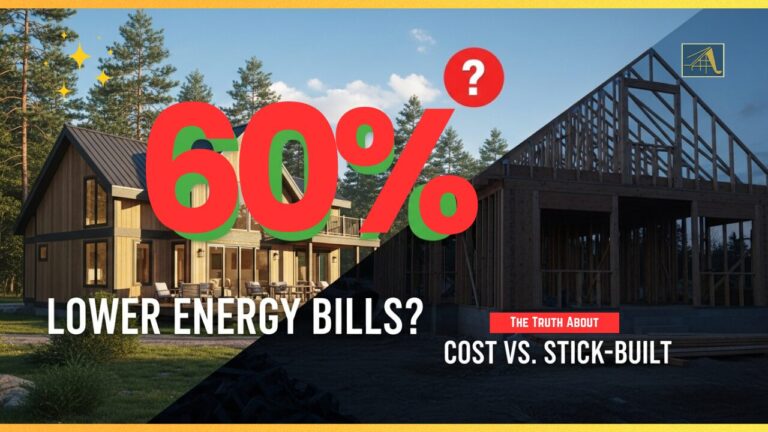THE HILLIER – House Plans
“Why is everyone is Talking about The Hillier Post and Beam Cottage?” View Time Lapse, Post and Beam Construction
The Hillier custom home is a 2,690 sq. ft. luxury post and beam cottage built on three levels.
From the moment you step inside, you’ll be captivated by the stunning post and beam construction and the attention to detail that has gone into every aspect of this custom home.
The custom-built Hillier includes four bedrooms, each with ample storage, three and a half bathrooms, high-end fixtures and a luxurious spa-like feel, a spacious great room, a fully equipped kitchen with plenty of counter space, open design, and an adjacent dining room.
The adjoining dining room is perfect for hosting or enjoying whipping up meals for your friends and family.
The great room is the center of this post and beam home. The spacious great room features high ceilings and large windows that allow plenty of natural light to pour in.
The kitchen features top-of-the-line appliances, ample counter space, and plenty of storage – “a chef’s dream.”
The main floor opens onto a large cedar sundeck, and the lower level features a walkout. The Hillier post and beam feature a walkout basement, spacious deck, sunroom, and stylish contemporary dormers.
Enjoy a cup of coffee in the morning, bask in the sun during the day, or relax with a glass of wine at night.
Whether you need a quiet space to work from home, a cozy spot to curl up with a good book, or a spacious room for entertaining guests, The Hillier post and beam cottage has it all… an unbeatable combination of luxury, style, and comfort.
To learn more about this beautiful post and beam cottage. Schedule a call today and start living the lifestyle you’ve always dreamed of.
Request a Consultation. We’d Love to show you how you receive better value, less risk, and an overall lower cost to build a quality custom home. (800) 728-4474
Cedar Homes by Cedar Designs has over 500 home plans in our design library, in a variety of styles and sizes to fit any budget or location.
View our Custom Home Video Tours and Home Designs and House Plans library to learn more about our custom home plans.
We can also build a custom design for you. We offer a design and material package or a cedar home kit to match your needs, no matter what you want to create.
Find a custom home design that inspires your interest? Contact Cedar Homes by Cedar Designs.
Award-winning house plans, presenting the best quality at factory direct pricing, as well as the site-specific design expertise and technical support to get it right.





