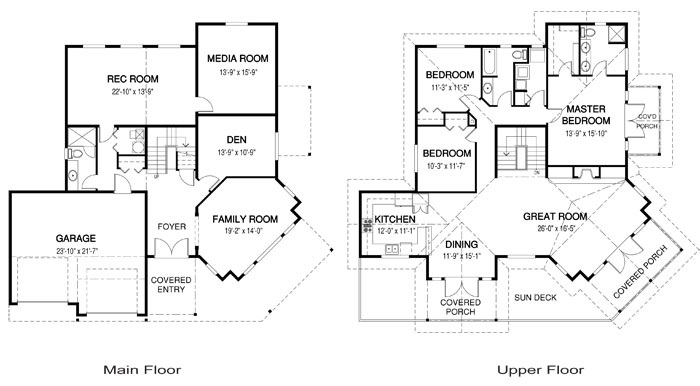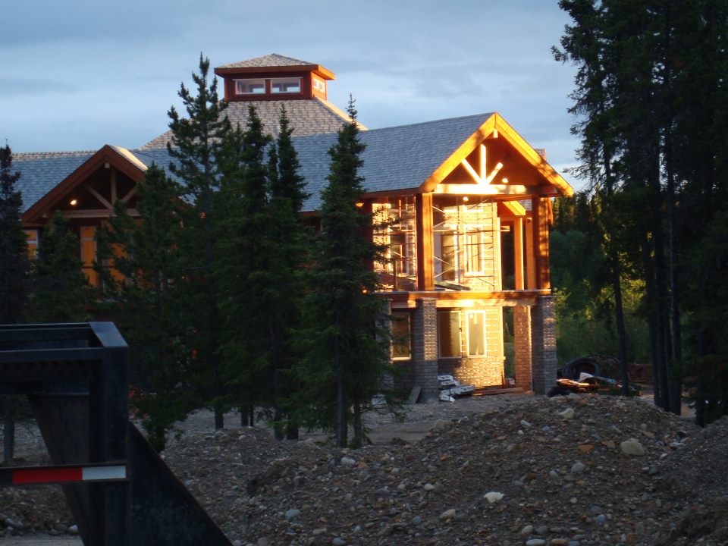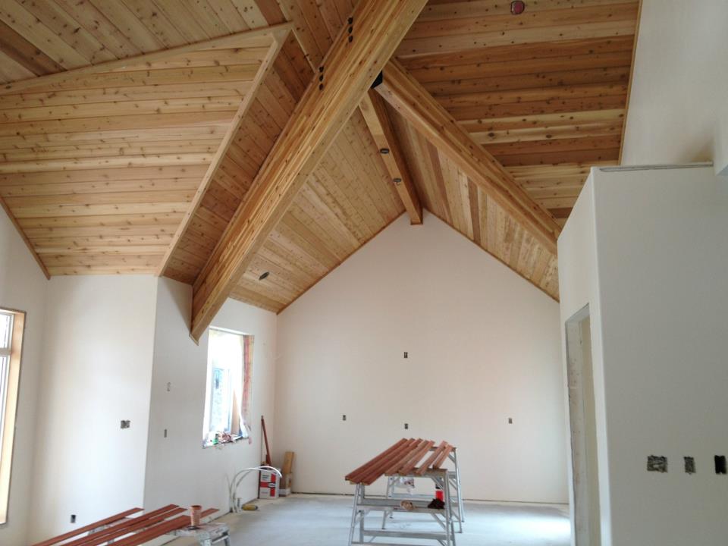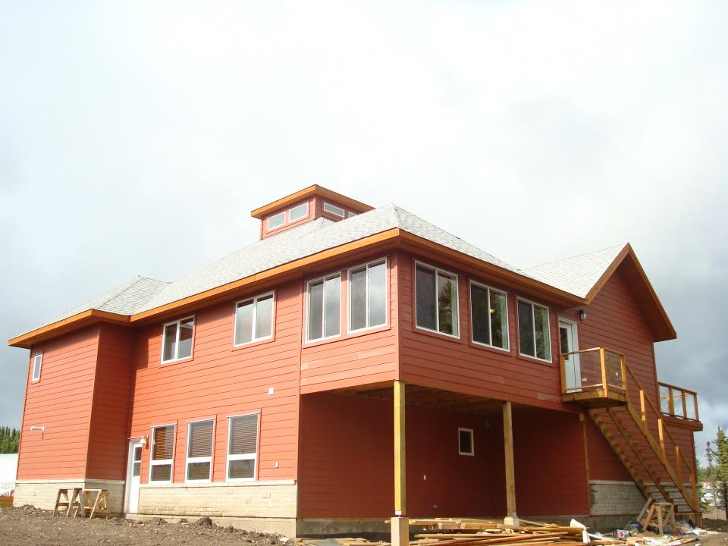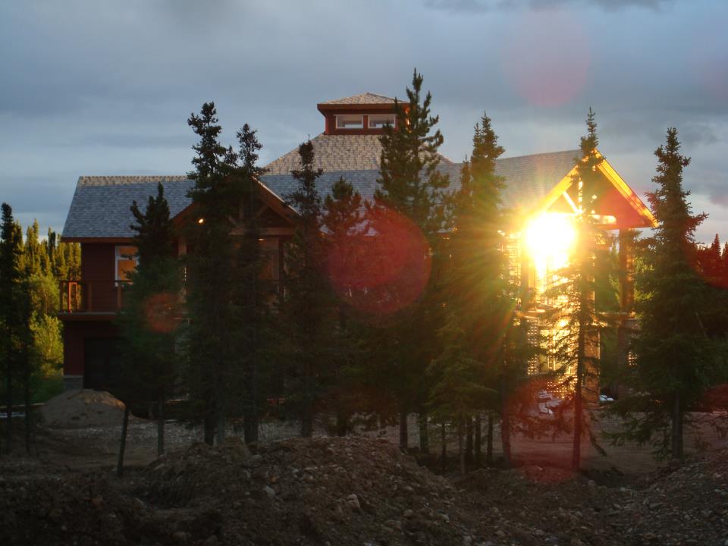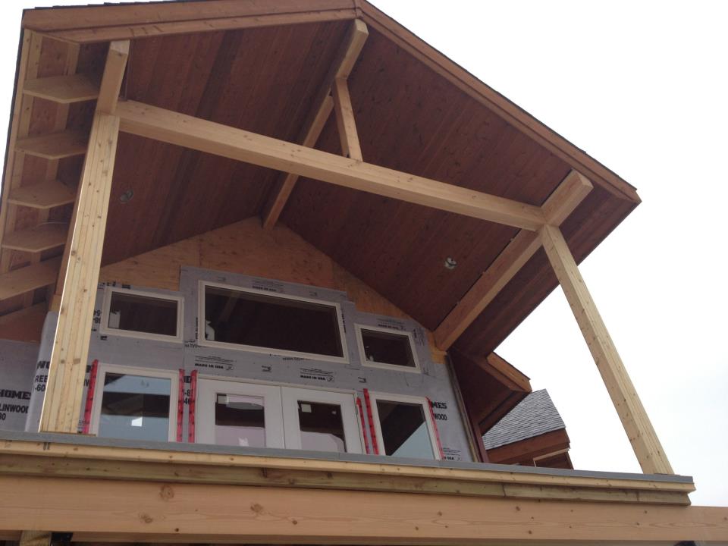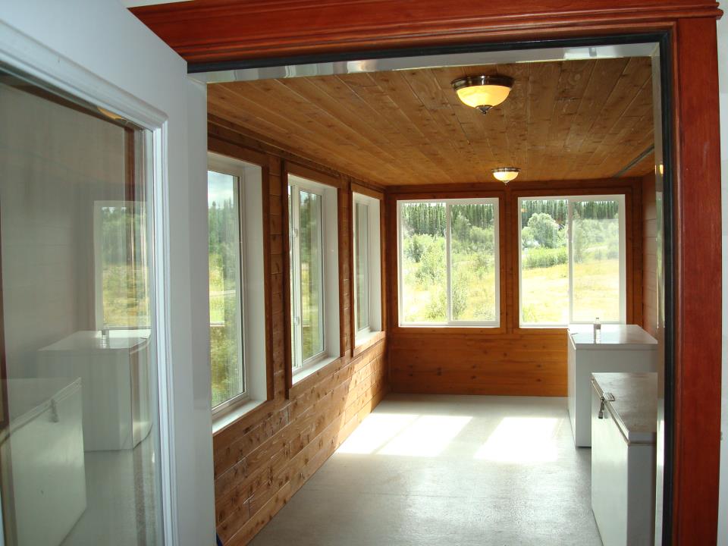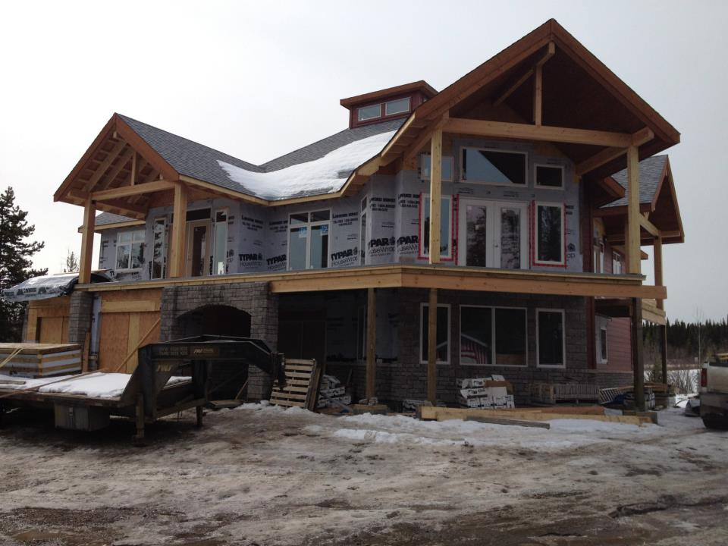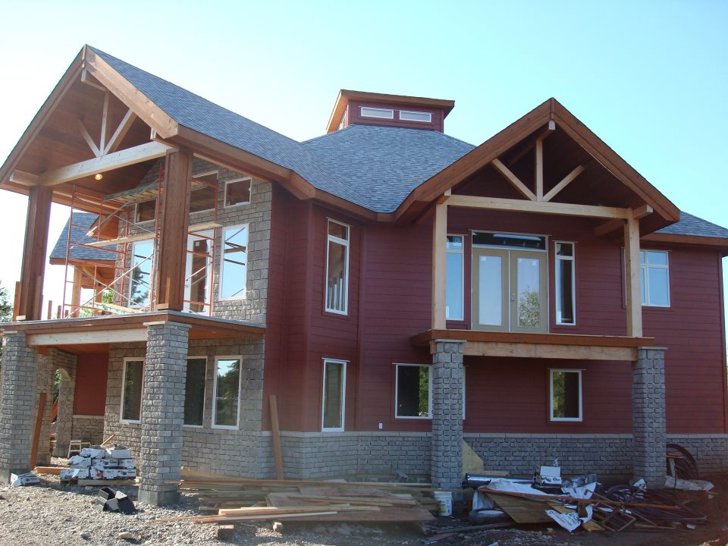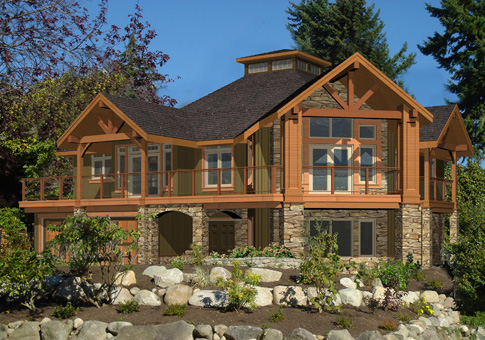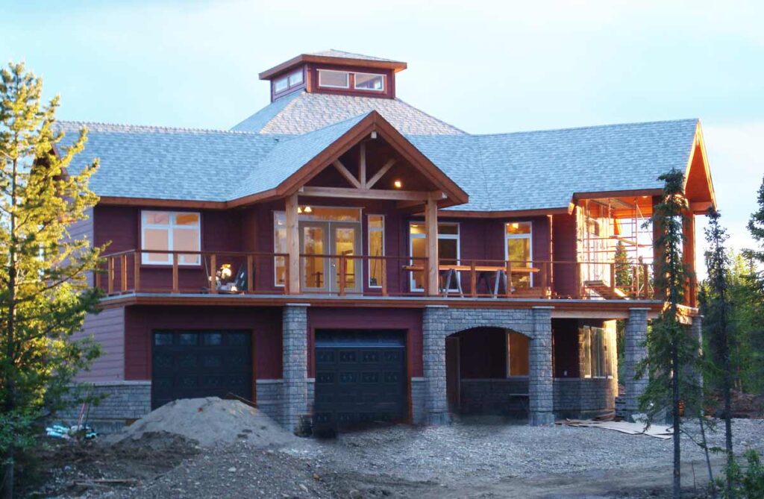Longview Cedar Homes
Post Beam Construction
Post and Beam Home Neighborhood Style
THE LONGVIEW CUSTOM HOME 3 BEDS | 3 BATHS | 3,052 SQ.FT. LIVING
Neighborhood. Longview. House Plans.
LONGVIEW POST BEAM HOME
Introducing The Longview, a custom home designed for those seeking a unique blend of functionality and beauty. This post and beam cedar home offers exceptional views and a spacious living area that spans two levels. With 3,052 square feet of finished living area, this home boasts three bedrooms, three bathrooms, a spacious great room, a fully equipped kitchen, and a dining room.
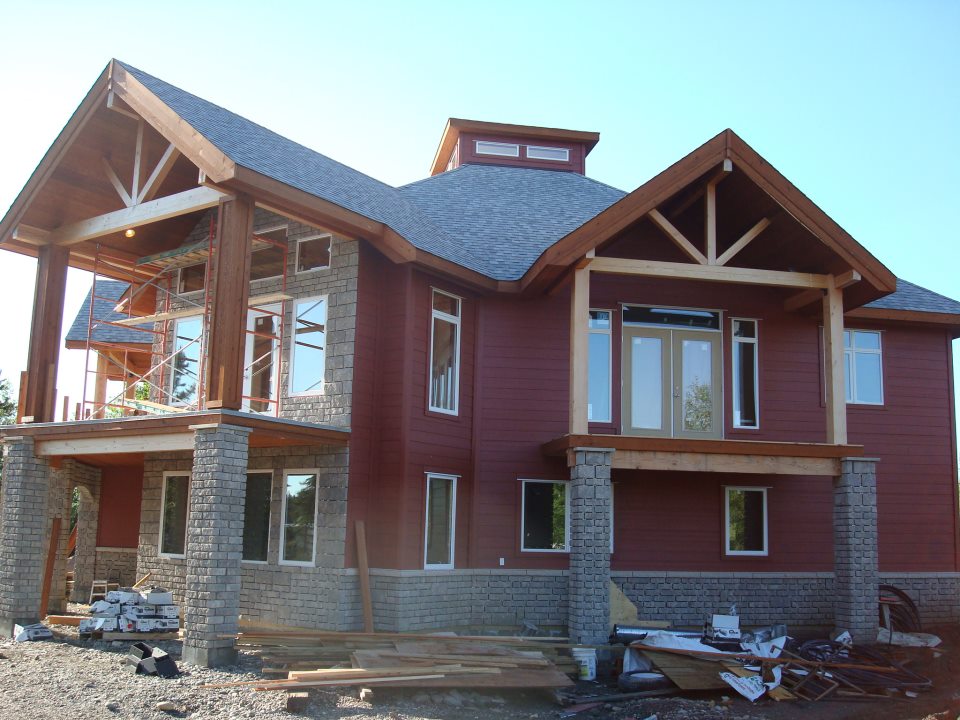
POST & BEAM HOME DESIGN – REQUEST DETAILS

