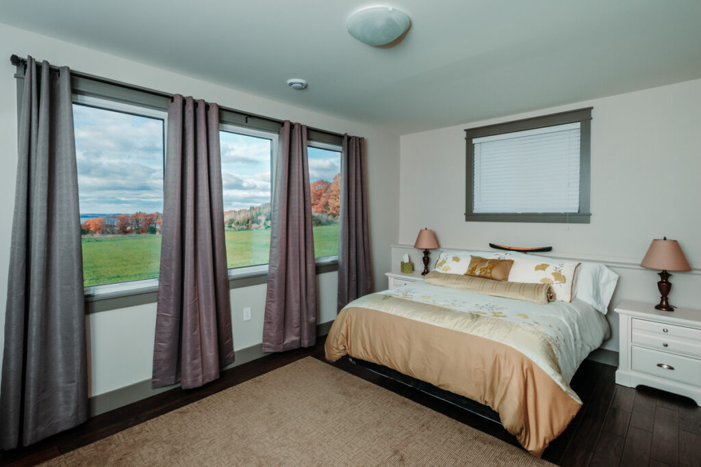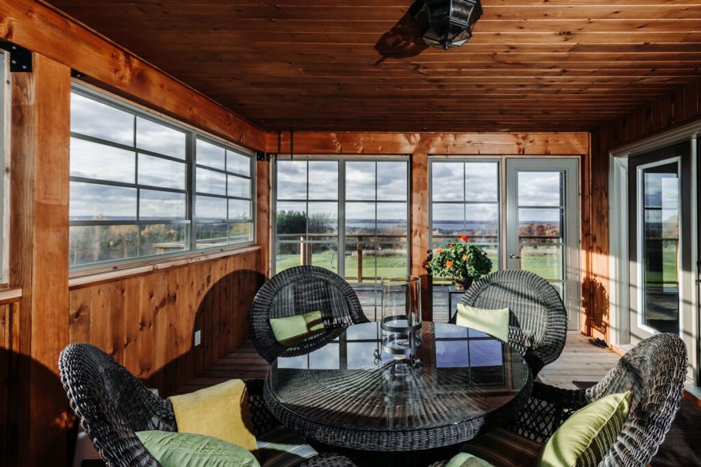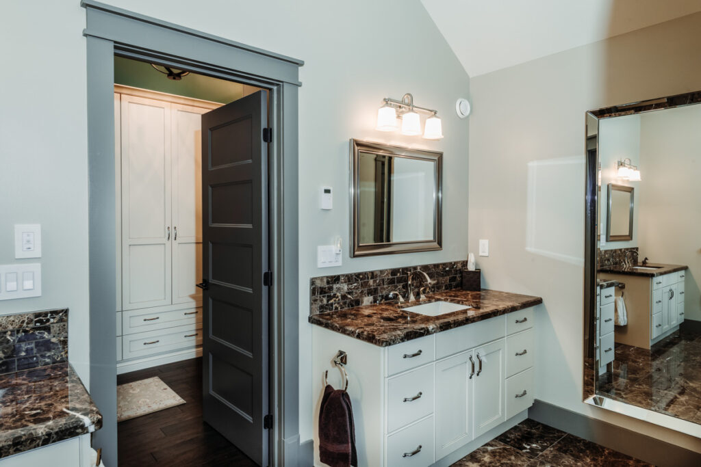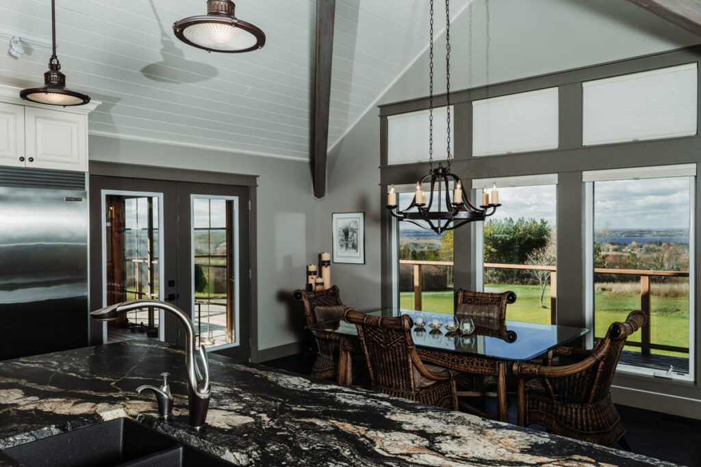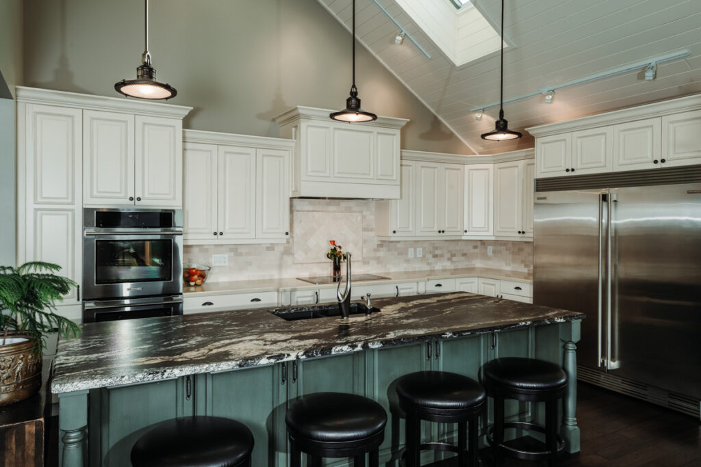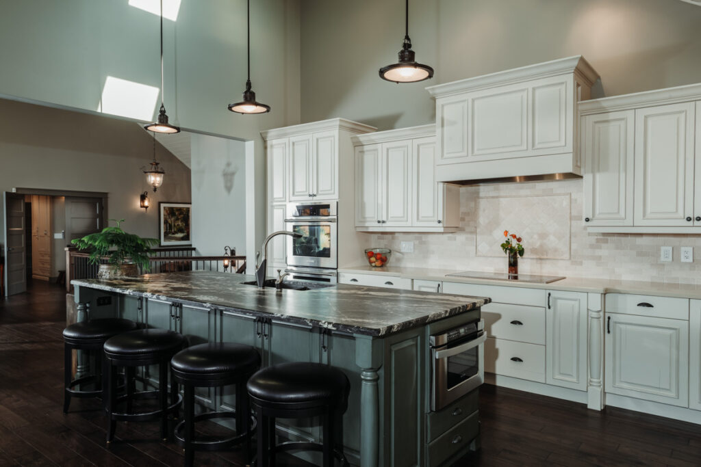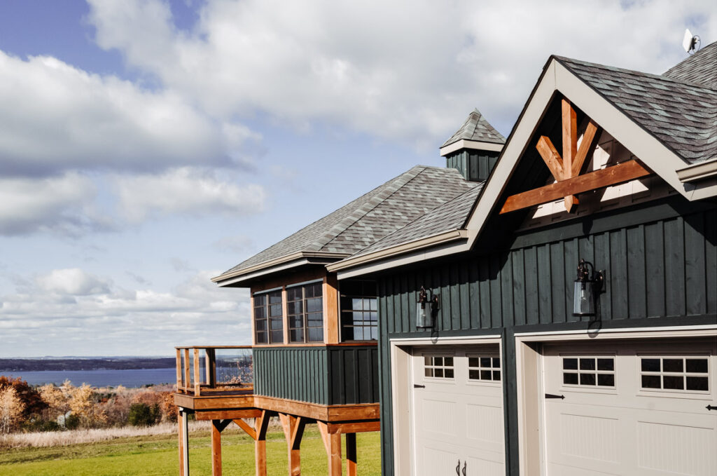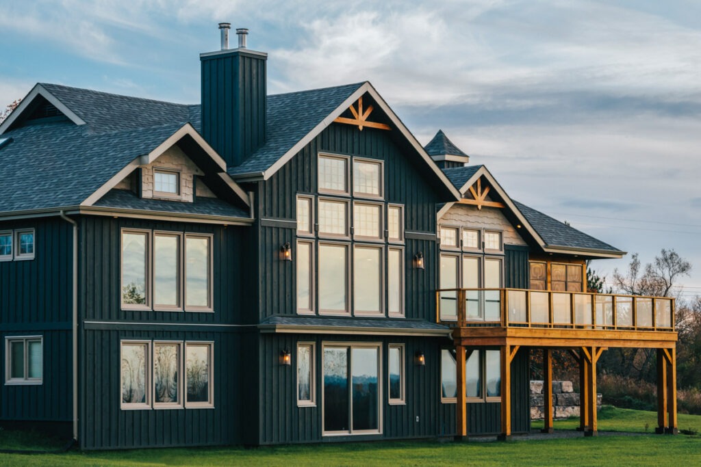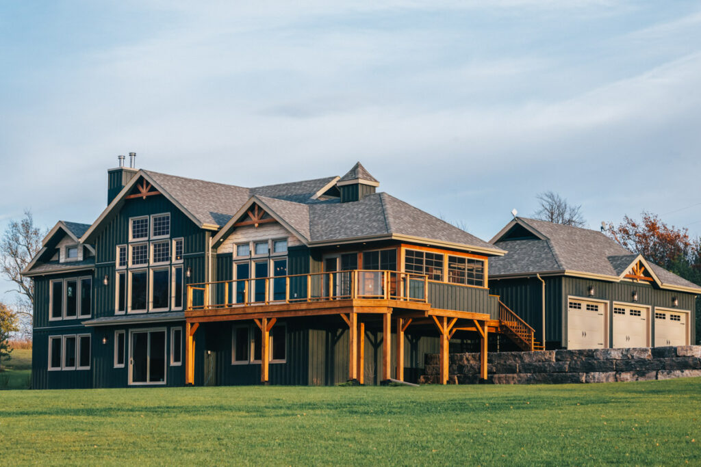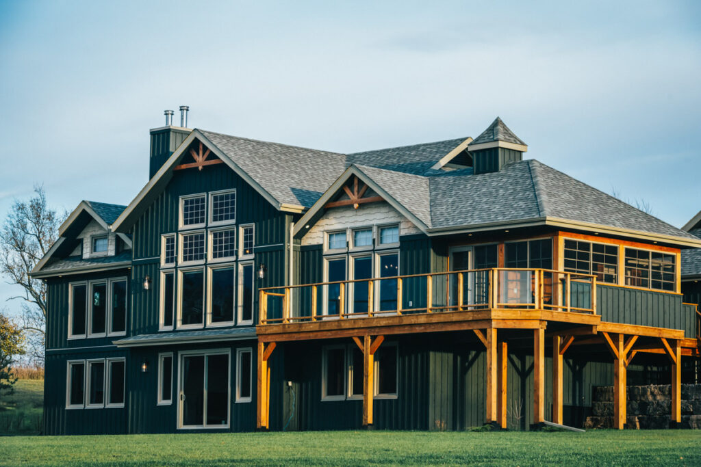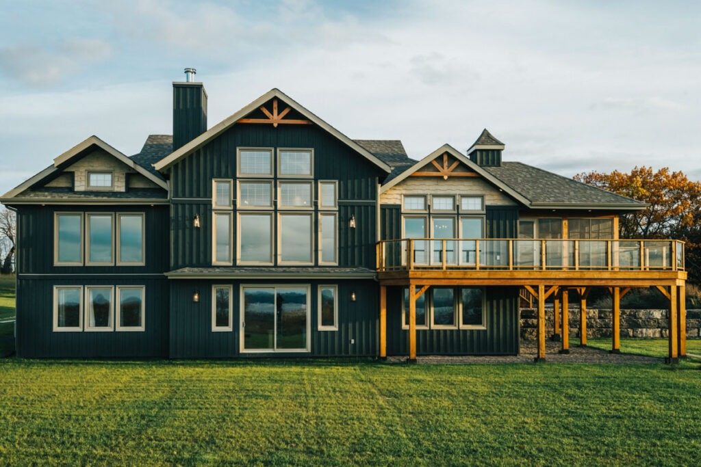Baltimore Cedar Homes
Post & Beam Design
Post & Beam Construction Cedar Homes
THE BALTIMORE CUSTOM HOME 1 bed | 2 baths | 2,196 SQ.FT. LIVING | 3,127 SQ.FT.
Custom Home. Baltimore. House Plans.
BALTIMORE POST BEAM HOME
Introducing the captivating Baltimore Custom Home – a distinctive post and beam cedar masterpiece that embodies the epitome of spacious elegance. This architectural marvel exudes a bewildering charm that defies convention.
Elevate your lifestyle with this masterful creation, where every corner holds secrets waiting to be discovered, all within a 3,127-square-foot tapestry of splendor. Your dream home awaits, enveloped in a veil of intrigue, ready to astonish and inspire.
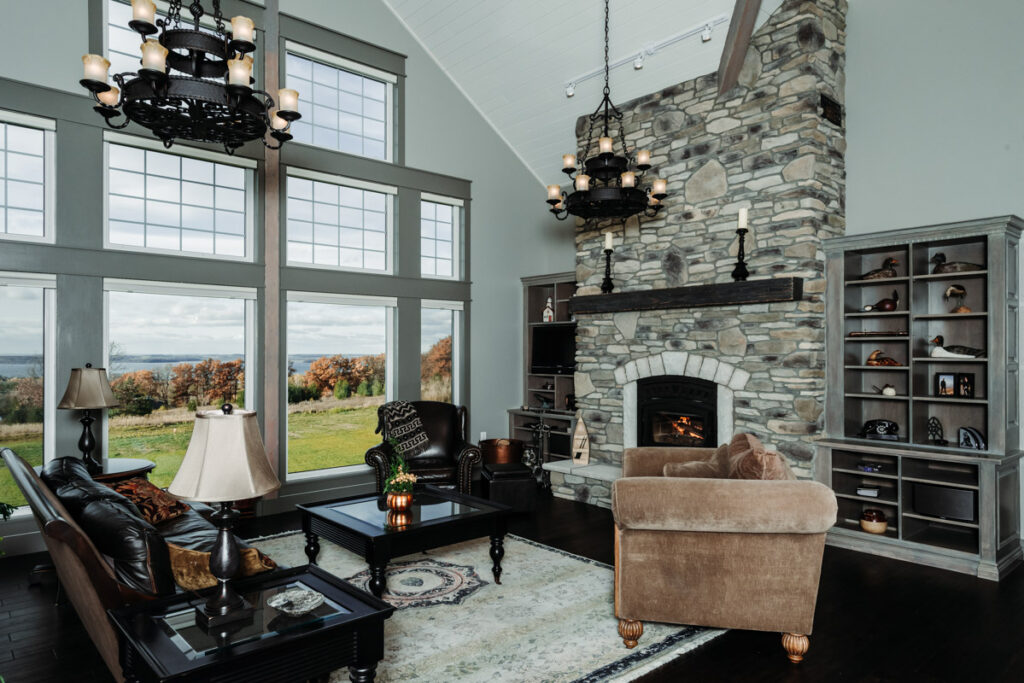
POST & BEAM HOME DESIGN – REQUEST DETAILS


