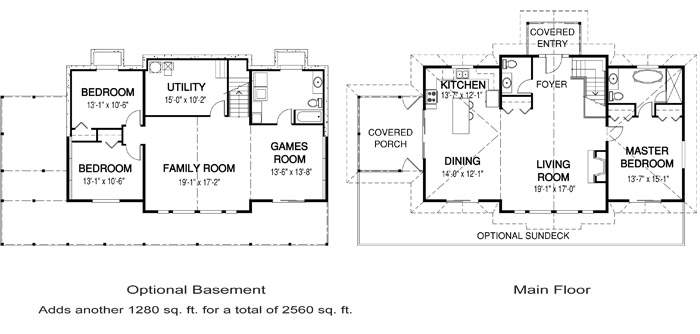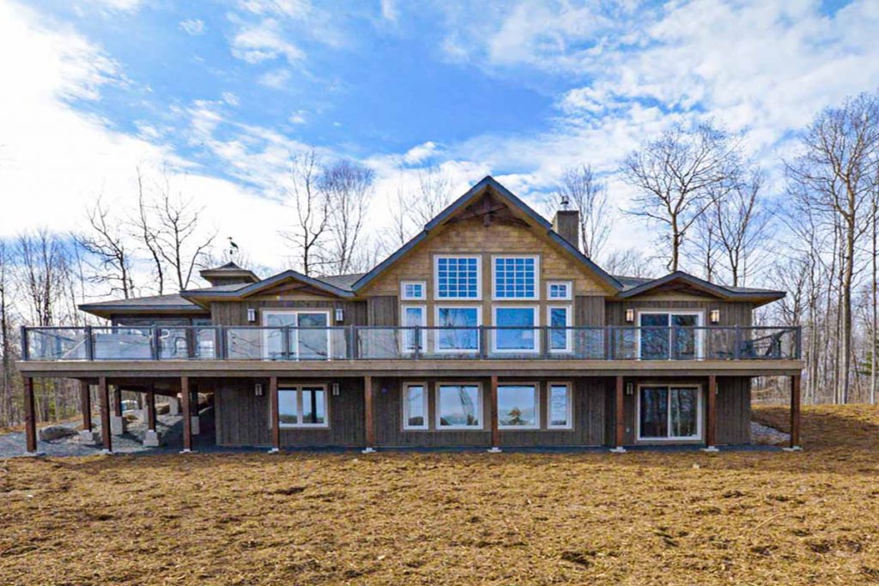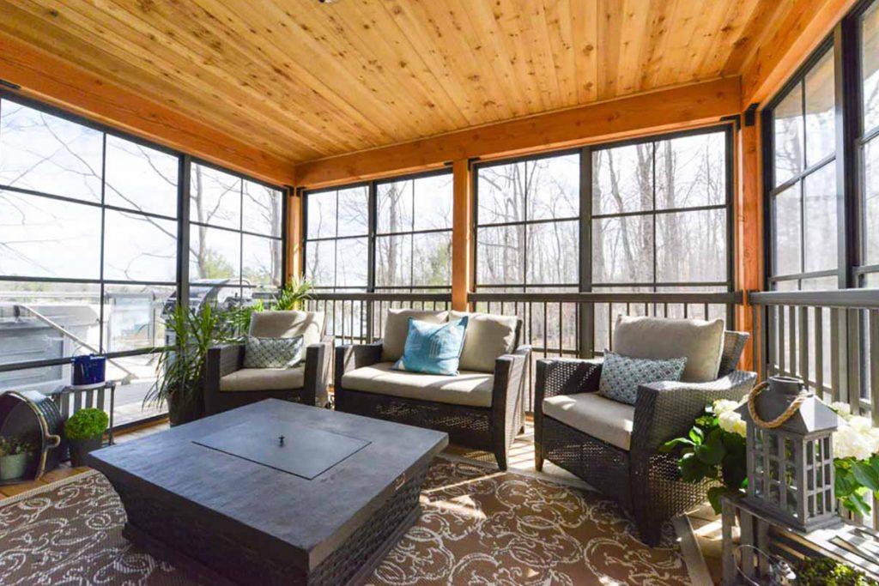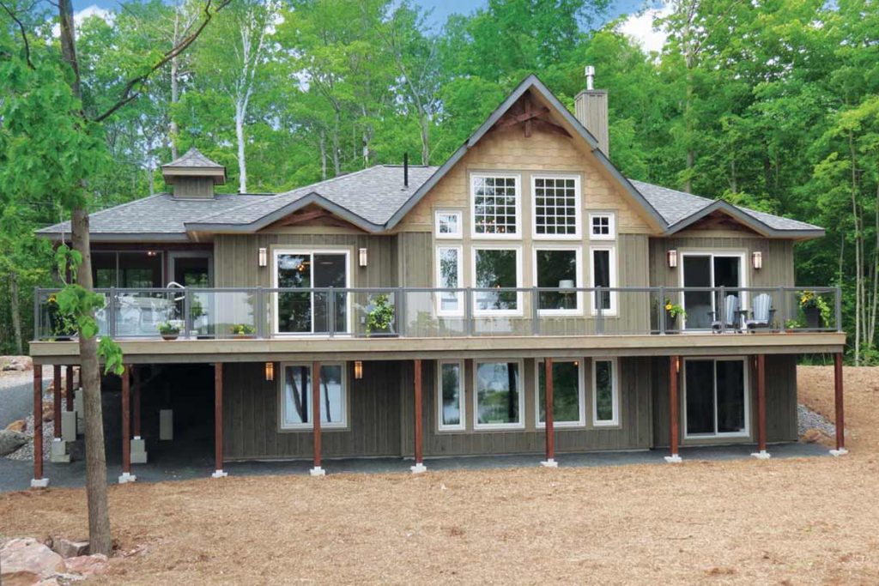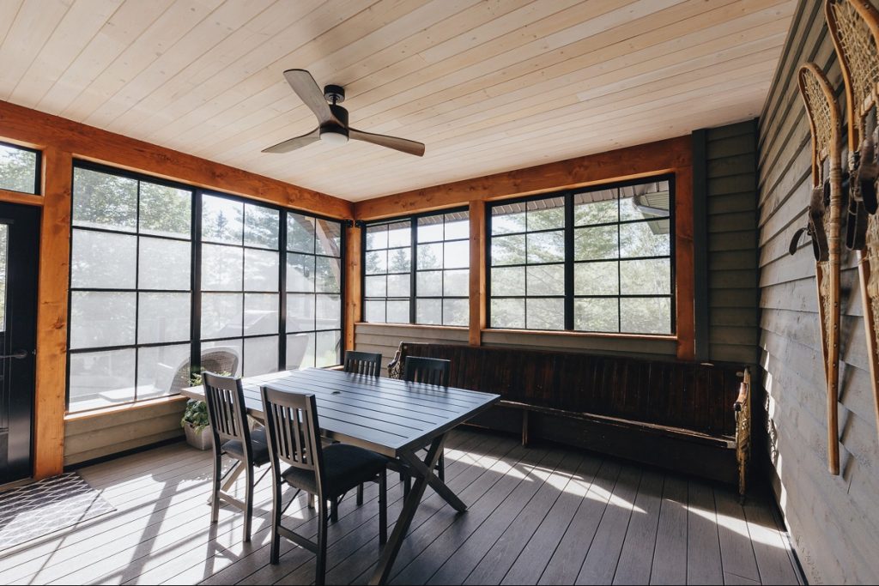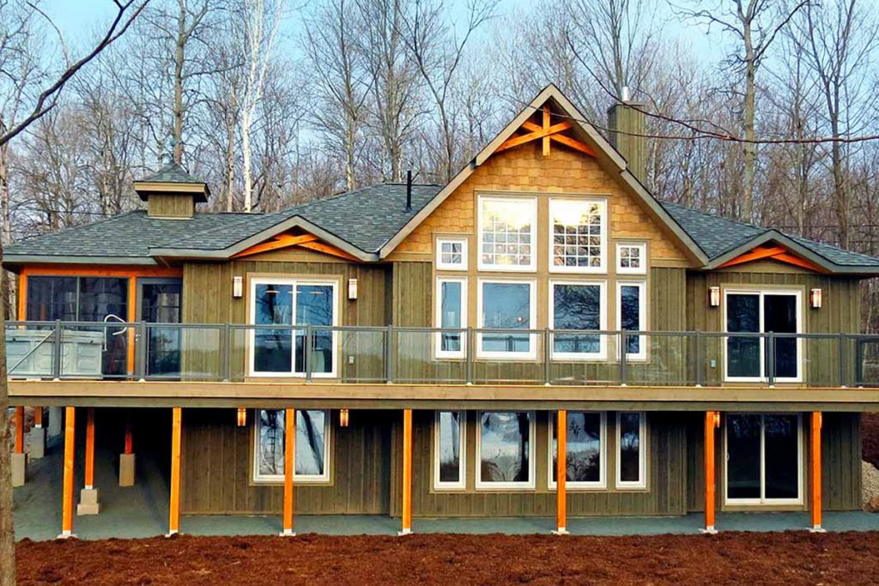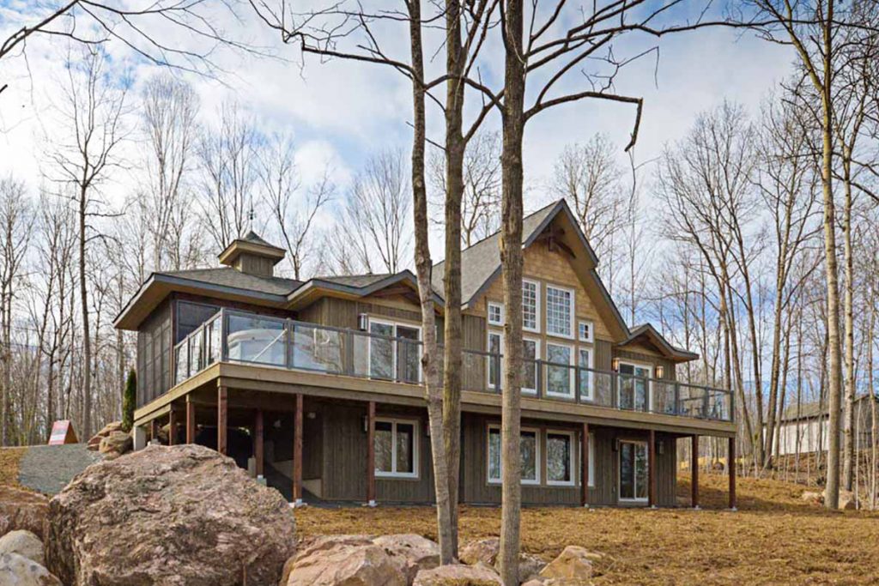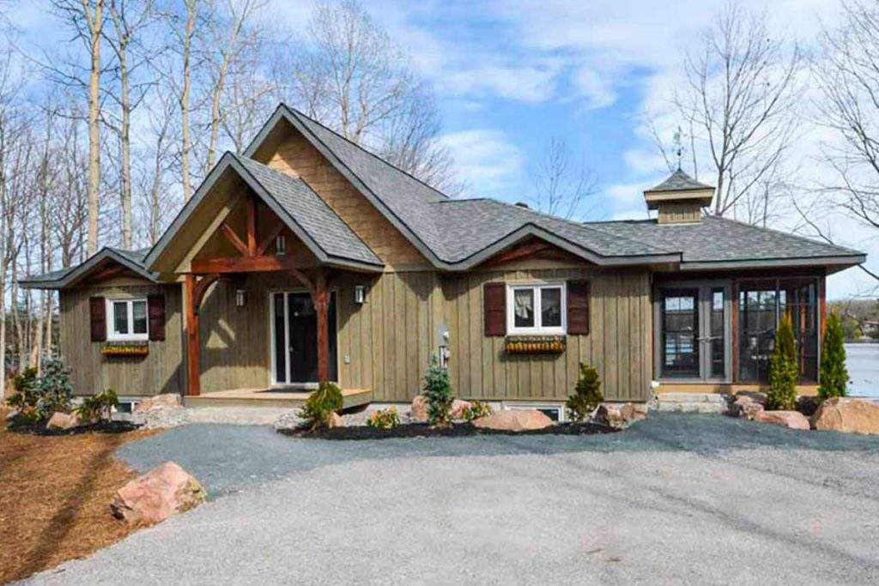THE MYSTIC POINT CUSTOM HOME 1 BEDS | 1.5 BATHS | 1,280 SQ.FT. LIVING
Custom Home. Mystic Point. House Plans.
MYSTIC POINT POST BEAM HOME COTTAGE
The Mystic Point custom house is a spectacular post and beam home design. This cottage is a new customer’s version of the original house plan.
The Mystic Point post and beam, cedar home offers a covered porch, open concept with impressive ceiling vaults, and a large main floor master bedroom.

POST & BEAM HOME DESIGN – REQUEST DETAILS

