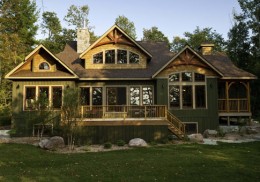Pine Bluff

| Area 2012 Sq Ft - view house plan | ||||
| Main Floor | 2012 | Upper Floor | - | |
| Bedrooms | 2 | Bathrooms | 2 | |
| Width | 50 | Depth | 42 | |
Providence

| Area 1653 Sq Ft - view house plan | ||||
| Main Floor | 1653 | Upper Floor | - | |
| Bedrooms | 3 | Bathrooms | 2 | |
| Width | 52 | Depth | 45 | |
Rainier

| Area 1396 Sq Ft - view house plan | ||||
| Main Floor | 1039 | Upper Floor | 357 | |
| Bedrooms | 3 | Bathrooms | 2 | |
| Width | 41 | Depth | 32 | |
Red Leaves

| Area 2441 Sq Ft - view house plan | ||||
| Main Floor | 2034 | Upper Floor | 407 | |
| Bedrooms | 3 | Bathrooms | 2.5 | |
| Width | 66 | Depth | 41 | |
Redwood

| Area 2429 Sq Ft - view house plan | ||||
| Main Floor | 1745 | Upper Floor | 684 | |
| Bedrooms | 2 | Bathrooms | 3 | |
| Width | 75 | Depth | 60 | |
Retreat

| Area 2065 Sq Ft - view house plan | ||||
| Main Floor | 1403 | Upper Floor | 662 | |
| Bedrooms | 3 | Bathrooms | 2 | |
| Width | 66 | Depth | 37 | |
Sacramento

| Area 1846 Sq Ft - view house plan | ||||
| Main Floor | 1846 | Upper Floor | - | |
| Bedrooms | 3 | Bathrooms | 2 | |
| Width | 66 | Depth | 38 | |
Sebastian

| Area 1801 Sq Ft - view house plan | ||||
| Main Floor | 1317 | Upper Floor | 484 | |
| Bedrooms | 2 | Bathrooms | 2.5 | |
| Width | 42 | Depth | 56 | |
Shawnigan

| Area 1644 Sq Ft - view house plan | ||||
| Main Floor | 1134 | Upper Floor | 510 | |
| Bedrooms | 3 | Bathrooms | 2 | |
| Width | 37 | Depth | 38 | |
Sheridan

| Area 2428 Sq Ft - view house plan | ||||
| Main Floor | 1830 | Upper Floor | 598 | |
| Bedrooms | 3 | Bathrooms | 3 | |
| Width | 72 | Depth | 73 | |
